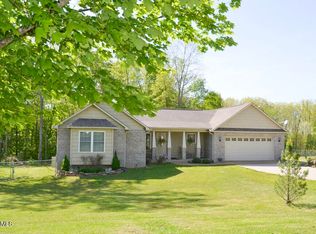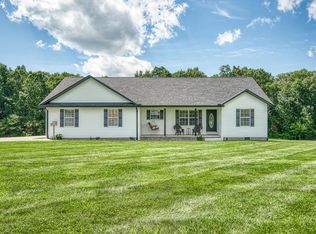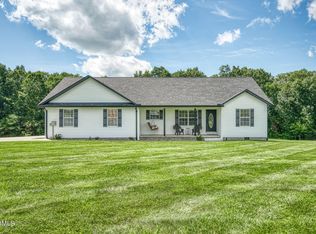Sold for $369,900
$369,900
113 Pomona Rd, Crossville, TN 38571
3beds
2,120sqft
Single Family Residence
Built in 2010
1.82 Acres Lot
$428,800 Zestimate®
$174/sqft
$2,168 Estimated rent
Home value
$428,800
$407,000 - $455,000
$2,168/mo
Zestimate® history
Loading...
Owner options
Explore your selling options
What's special
This Beautiful Brick Home with its Country Setting and Convenient Location (only 4 miles from town). Recently updated features, a 27 X 26 Great room is the Heart of the Home. Gorgeous New Farm House Kitchen. 8' Island with prep sink and disposal. Quartz and Butcher Block Counter Tops, Large Farm Sink, all new stainless appliances and walled with shiplap . 3 Bedrooms, 2 1/2 Baths, Master with en-suite and large walk in closet, 2 additional bdrms share a full bath, Separate Living Room/Den with 1/2 bath and a private entrance, large back deck, a spacious 2 car garage, plus a storage building on 1.82 partially fenced acres.
Zillow last checked: 8 hours ago
Listing updated: March 20, 2025 at 08:23pm
Listed by:
Brenda Turner,
Century 21 Realty Group
Bought with:
Other Other Non Realtor, 999999
Other Non Member Office
Source: UCMLS,MLS#: 217321
Facts & features
Interior
Bedrooms & bathrooms
- Bedrooms: 3
- Bathrooms: 3
- Full bathrooms: 2
- Partial bathrooms: 1
- Main level bedrooms: 3
Primary bedroom
- Level: Main
- Area: 233.6
- Dimensions: 16 x 14.6
Bedroom 2
- Level: Main
- Area: 210
- Dimensions: 15 x 14
Bedroom 3
- Level: Main
- Area: 110
- Dimensions: 11 x 10
Dining room
- Level: Main
Family room
- Level: Main
- Area: 691.2
- Dimensions: 27 x 25.6
Kitchen
- Level: Main
Living room
- Level: Main
- Area: 398.4
- Dimensions: 24 x 16.6
Heating
- Electric, Central, Heat Pump
Cooling
- Central Air
Appliances
- Included: Dishwasher, Disposal, Refrigerator, Gas Range, Range Hood, Gas Water Heater
- Laundry: Main Level
Features
- Wet Bar, Ceiling Fan(s), Walk-In Closet(s)
- Windows: Double Pane Windows
- Basement: Crawl Space
- Number of fireplaces: 1
- Fireplace features: One, Other
Interior area
- Total structure area: 2,120
- Total interior livable area: 2,120 sqft
Property
Parking
- Total spaces: 2
- Parking features: Concrete, Garage Door Opener, Attached, Garage
- Has attached garage: Yes
- Covered spaces: 2
- Has uncovered spaces: Yes
Features
- Levels: One
- Patio & porch: Porch, Covered, Deck
- Has view: Yes
- View description: No Water Frontage View Description
- Water view: No Water Frontage View Description
- Waterfront features: No Water Frontage View Description
Lot
- Size: 1.82 Acres
- Dimensions: 295 x 266 x 303 x 251
- Features: Cleared
Details
- Additional structures: Outbuilding
- Parcel number: 046.07
- Zoning: None
Construction
Type & style
- Home type: SingleFamily
- Property subtype: Single Family Residence
Materials
- Brick, Frame
- Roof: Composition,Shingle
Condition
- Year built: 2010
Utilities & green energy
- Electric: Circuit Breakers
- Gas: Natural Gas
- Sewer: Septic Tank
- Water: Public, Utility District
- Utilities for property: Natural Gas Connected
Community & neighborhood
Security
- Security features: Smoke Detector(s)
Location
- Region: Crossville
- Subdivision: Meadow Oa
Other
Other facts
- Road surface type: Paved
Price history
| Date | Event | Price |
|---|---|---|
| 4/28/2023 | Sold | $369,900-2.6%$174/sqft |
Source: | ||
| 4/1/2023 | Pending sale | $379,900$179/sqft |
Source: | ||
| 3/26/2023 | Listed for sale | $379,900$179/sqft |
Source: | ||
| 3/20/2023 | Pending sale | $379,900$179/sqft |
Source: | ||
| 3/7/2023 | Price change | $379,900-2.6%$179/sqft |
Source: | ||
Public tax history
| Year | Property taxes | Tax assessment |
|---|---|---|
| 2025 | $831 | $73,250 |
| 2024 | $831 | $73,250 |
| 2023 | $831 | $73,250 |
Find assessor info on the county website
Neighborhood: 38571
Nearby schools
GreatSchools rating
- 4/10Pleasant Hill Elementary SchoolGrades: PK-8Distance: 4.7 mi
- 4/10Cumberland County High SchoolGrades: 9-12Distance: 4.5 mi
Get pre-qualified for a loan
At Zillow Home Loans, we can pre-qualify you in as little as 5 minutes with no impact to your credit score.An equal housing lender. NMLS #10287.


