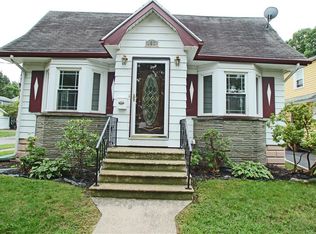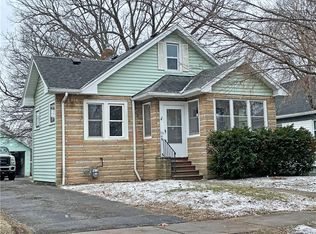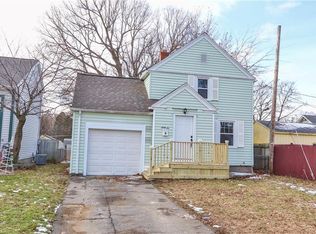Closed
$203,000
113 Pomona Dr, Rochester, NY 14616
4beds
1,544sqft
Single Family Residence
Built in 1942
5,248.98 Square Feet Lot
$221,900 Zestimate®
$131/sqft
$2,419 Estimated rent
Home value
$221,900
$211,000 - $233,000
$2,419/mo
Zestimate® history
Loading...
Owner options
Explore your selling options
What's special
With curb appeal & charm, say HELLO to this picturesque home, located in the heart of Greece. Welcome to 113 Pomona Drive! Pride of ownership shows as you step into a warm, inviting foyer & open living room & cozy fireplace. Freshly painted & BRAND NEW carpet throughout. Prepare to be impressed with a STUNNING fully remodeled kitchen, boasting NEW backsplash, LVP flooring, countertops, modern lighting & BRAND NEW STAINLESS STEEL APPLIANCES! 1st floor offers full bath & 2 large sized bedrooms (w/ ceiling fans & closets) Get creative and turn this space into a home office or bonus room! The possibilities are endless! Walk out to sliding glass door to radiant 3 seasons room & outdoor patio! You'll love entertaining friends & family in the fully fenced, private backyard w/ stunning I/G pool!! Upstairs, find 2 additional bedrooms sure to please! What more could you ask for? Still not impressed? Check the meticulously clean, full, dry basement w/ bar... just waiting for your personal touch. Excellent potential for 1/2 bath too. Solid, well maintained mechanics. Nothing to do but move in! Don't miss your chance to call this home yours! Delayed negotiations to Nov 9th @ 5pm
Zillow last checked: 8 hours ago
Listing updated: January 01, 2024 at 07:07am
Listed by:
Adrienne Lee DeFazio 585-750-3402,
Blue Arrow Real Estate
Bought with:
Adam J Grandmont, 10401342976
Keller Williams Realty Greater Rochester
Source: NYSAMLSs,MLS#: R1505022 Originating MLS: Rochester
Originating MLS: Rochester
Facts & features
Interior
Bedrooms & bathrooms
- Bedrooms: 4
- Bathrooms: 1
- Full bathrooms: 1
- Main level bathrooms: 1
- Main level bedrooms: 2
Heating
- Electric, Forced Air
Cooling
- Central Air
Appliances
- Included: Appliances Negotiable, Dryer, Dishwasher, Electric Oven, Electric Range, Disposal, Gas Water Heater, Microwave, Washer
- Laundry: In Basement
Features
- Attic, Ceiling Fan(s), Dry Bar, Entrance Foyer, Eat-in Kitchen, Separate/Formal Living Room, Kitchen/Family Room Combo, Sliding Glass Door(s), Solid Surface Counters, Bedroom on Main Level
- Flooring: Carpet, Luxury Vinyl, Tile, Varies
- Doors: Sliding Doors
- Windows: Thermal Windows
- Basement: Full,Partially Finished
- Has fireplace: No
Interior area
- Total structure area: 1,544
- Total interior livable area: 1,544 sqft
Property
Parking
- Total spaces: 1
- Parking features: Detached, Garage
- Garage spaces: 1
Features
- Patio & porch: Deck, Enclosed, Patio, Porch
- Exterior features: Blacktop Driveway, Deck, Fully Fenced, Pool, Patio
- Pool features: In Ground
- Fencing: Full
Lot
- Size: 5,248 sqft
- Dimensions: 42 x 125
- Features: Near Public Transit, Residential Lot
Details
- Parcel number: 2628000608000002017000
- Special conditions: Standard
Construction
Type & style
- Home type: SingleFamily
- Architectural style: Cape Cod
- Property subtype: Single Family Residence
Materials
- Vinyl Siding
- Foundation: Block
- Roof: Asphalt
Condition
- Resale
- Year built: 1942
Utilities & green energy
- Electric: Circuit Breakers
- Sewer: Connected
- Water: Connected, Public
- Utilities for property: Cable Available, High Speed Internet Available, Sewer Connected, Water Connected
Community & neighborhood
Location
- Region: Rochester
- Subdivision: Pomona Gdns
Other
Other facts
- Listing terms: Cash,Conventional,FHA,VA Loan
Price history
| Date | Event | Price |
|---|---|---|
| 12/29/2023 | Sold | $203,000+56.3%$131/sqft |
Source: | ||
| 11/11/2023 | Pending sale | $129,900$84/sqft |
Source: | ||
| 11/4/2023 | Listed for sale | $129,900+44.5%$84/sqft |
Source: | ||
| 8/8/2023 | Sold | $89,900$58/sqft |
Source: Public Record Report a problem | ||
Public tax history
| Year | Property taxes | Tax assessment |
|---|---|---|
| 2024 | -- | $116,100 |
| 2023 | -- | $116,100 +12.7% |
| 2022 | -- | $103,000 |
Find assessor info on the county website
Neighborhood: 14616
Nearby schools
GreatSchools rating
- 4/10Longridge SchoolGrades: K-5Distance: 0.5 mi
- 4/10Olympia High SchoolGrades: 6-12Distance: 1.3 mi
Schools provided by the listing agent
- District: Greece
Source: NYSAMLSs. This data may not be complete. We recommend contacting the local school district to confirm school assignments for this home.


