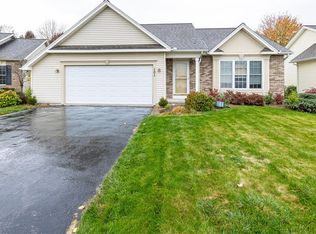3-bedroom patio ranch, 2 full baths, fully applianced oak kitchen with snack bar, hardwood floors, cathedral ceilings, gas fireplace, 16' X 13' four season Florida room, 1st floor laundry, built in 2008, private lot! New driveway 2014, new water heater 2018, duct work cleaned in 2015. Show & Sell!! Pristine move in condition! (HOA Fee goes towards maintenance of ponds and entryway)
This property is off market, which means it's not currently listed for sale or rent on Zillow. This may be different from what's available on other websites or public sources.
