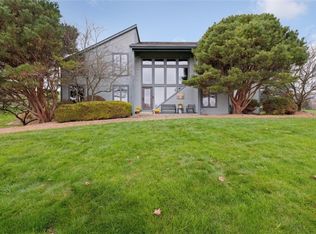Sold for $660,000 on 04/30/25
$660,000
113 Pointe Dr, Valencia, PA 16059
4beds
2,568sqft
Single Family Residence
Built in 1990
2.14 Acres Lot
$675,100 Zestimate®
$257/sqft
$3,093 Estimated rent
Home value
$675,100
$628,000 - $729,000
$3,093/mo
Zestimate® history
Loading...
Owner options
Explore your selling options
What's special
Custom built, quality contemporary home. This stunning home sits on 2+ acres of flat land and has a heated salt water pool (2020), spacious deck (2016), fire pit and so much more! This one-of-a kind retreat offers everything you have ever wished for. There are loads of unique features. Covered front entry, abundant natural lighting includes 96 windows in all (replaced from 2017-2019), updated roof (2018), complete renovation in 2016 updated all baths, all flooring on main level and second floor, new stainless appliances in the kitchen, new water heater, light fixtures & ceiling fans and new railing in the loft. There are 3 log burning fireplaces in living room, loft & game room. The basement was finished in 2021 and boasts a over 1300 sq. ft. space for a guest, ideal living quarters, a full bath, LVT flooring, game room, plus an abundance of storage. Generously sized 2 car garage plus 3 concrete parking spaces on side of driveway (30x18). Freshly painted exterior of home (Summer 2024).
Zillow last checked: 8 hours ago
Listing updated: April 30, 2025 at 11:39am
Listed by:
Cathy Wanserski 412-521-1000,
RE/MAX REALTY BROKERS
Bought with:
Joan Sorce, RS330440
RE/MAX SELECT REALTY
Source: WPMLS,MLS#: 1687531 Originating MLS: West Penn Multi-List
Originating MLS: West Penn Multi-List
Facts & features
Interior
Bedrooms & bathrooms
- Bedrooms: 4
- Bathrooms: 4
- Full bathrooms: 3
- 1/2 bathrooms: 1
Primary bedroom
- Level: Upper
- Dimensions: 14x13
Bedroom 2
- Level: Upper
- Dimensions: 13x12
Bedroom 3
- Level: Upper
- Dimensions: 13x11
Bedroom 4
- Level: Main
- Dimensions: 12x10
Bonus room
- Level: Upper
- Dimensions: 15x13
Bonus room
- Level: Lower
- Dimensions: 20x14
Dining room
- Level: Main
- Dimensions: 15x13
Entry foyer
- Level: Main
- Dimensions: 9x6
Family room
- Level: Main
- Dimensions: 23x15
Game room
- Level: Lower
- Dimensions: 19x15
Kitchen
- Level: Main
- Dimensions: 15x13
Heating
- Forced Air, Gas
Cooling
- Central Air
Appliances
- Included: Some Gas Appliances, Dryer, Dishwasher, Disposal, Microwave, Refrigerator, Stove, Washer
Features
- Wet Bar, Kitchen Island, Pantry, Window Treatments
- Flooring: Ceramic Tile, Laminate, Carpet
- Windows: Multi Pane, Window Treatments
- Basement: Finished,Interior Entry
- Number of fireplaces: 3
Interior area
- Total structure area: 2,568
- Total interior livable area: 2,568 sqft
Property
Parking
- Total spaces: 5
- Parking features: Built In, Garage Door Opener
- Has attached garage: Yes
Features
- Levels: Two
- Stories: 2
- Pool features: Pool
Lot
- Size: 2.14 Acres
- Dimensions: 186 x 418 x 303 x 395
Details
- Parcel number: 2303F5713N0000
Construction
Type & style
- Home type: SingleFamily
- Architectural style: Contemporary,Two Story
- Property subtype: Single Family Residence
Materials
- Brick, Cedar
- Roof: Other
Condition
- Resale
- Year built: 1990
Details
- Warranty included: Yes
Utilities & green energy
- Sewer: Public Sewer
- Water: Well
Community & neighborhood
Location
- Region: Valencia
- Subdivision: Pointe of Vue Plan of Lots Phase II
Price history
| Date | Event | Price |
|---|---|---|
| 4/30/2025 | Sold | $660,000-2.2%$257/sqft |
Source: | ||
| 4/10/2025 | Pending sale | $675,000$263/sqft |
Source: | ||
| 3/31/2025 | Contingent | $675,000$263/sqft |
Source: | ||
| 3/20/2025 | Price change | $675,000-1.5%$263/sqft |
Source: | ||
| 3/16/2025 | Price change | $685,000-2.1%$267/sqft |
Source: | ||
Public tax history
| Year | Property taxes | Tax assessment |
|---|---|---|
| 2024 | $5,104 +2.4% | $34,340 |
| 2023 | $4,985 +2.9% | $34,340 |
| 2022 | $4,842 | $34,340 |
Find assessor info on the county website
Neighborhood: 16059
Nearby schools
GreatSchools rating
- 7/10Mars Area Centennial SchoolGrades: 5-6Distance: 1.3 mi
- 6/10Mars Area Middle SchoolGrades: 7-8Distance: 1.7 mi
- 9/10Mars Area Senior High SchoolGrades: 9-12Distance: 1.9 mi
Schools provided by the listing agent
- District: Mars Area
Source: WPMLS. This data may not be complete. We recommend contacting the local school district to confirm school assignments for this home.

Get pre-qualified for a loan
At Zillow Home Loans, we can pre-qualify you in as little as 5 minutes with no impact to your credit score.An equal housing lender. NMLS #10287.
