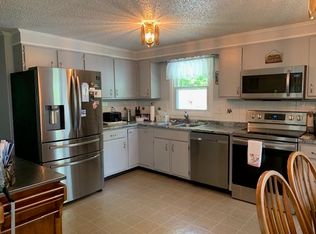Closed
Listed by:
Hughes Group Team,
Casella Real Estate 802-772-7487
Bought with: Casella Real Estate
$234,000
113 Pleasant Heights, West Rutland, VT 05777
3beds
1,416sqft
Ranch
Built in 1971
0.48 Acres Lot
$271,400 Zestimate®
$165/sqft
$2,362 Estimated rent
Home value
$271,400
$255,000 - $288,000
$2,362/mo
Zestimate® history
Loading...
Owner options
Explore your selling options
What's special
Located in this nice residential neighborhood is this easy to maintain ranch with tandem two car garage. The home is nestled on this spacious corner lot and the road is dead end, limiting drive through traffic. This home has been in this family for years and has been nicely maintained over the years. The front door leads you into the living room with large bay window and heat pump, perfect for heating or air conditioning in the warmer months. Off from the living room is the dining room which is adjacent to the kitchen. The kitchen has numerous cupboards and counter space, along with a rear door that leads to the back yard. There is a small staircase out back, but this could be a perfect spot for a spacious deck, allowing for grilling, entertaining or just enjoying the outdoors. The balance of the first floor you will see a full bathroom, and three bedrooms, with one having a half bathroom. The lower level has a large family room and utility room, laundry area, and two car tandem garage along with plenty of storage for your toys or lawn equipment. The exterior is vinyl and the grounds offer the perfect spot for a large garden or children/pets to enjoy. A home, just off the beaten path, but an easy drive to down town and a price that is extremely hard to find. Make the new year special with your new home.
Zillow last checked: 8 hours ago
Listing updated: February 27, 2024 at 10:31am
Listed by:
Hughes Group Team,
Casella Real Estate 802-772-7487
Bought with:
Hughes Group Team
Casella Real Estate
Source: PrimeMLS,MLS#: 4980921
Facts & features
Interior
Bedrooms & bathrooms
- Bedrooms: 3
- Bathrooms: 2
- Full bathrooms: 1
- 1/2 bathrooms: 1
Heating
- Electric
Cooling
- Mini Split
Appliances
- Included: Dryer, Refrigerator, Washer, Electric Stove, Electric Water Heater
- Laundry: In Basement
Features
- Dining Area, Indoor Storage
- Flooring: Carpet, Ceramic Tile, Hardwood, Slate/Stone, Vinyl, Vinyl Plank
- Basement: Partially Finished,Interior Entry
Interior area
- Total structure area: 1,656
- Total interior livable area: 1,416 sqft
- Finished area above ground: 1,104
- Finished area below ground: 312
Property
Parking
- Total spaces: 2
- Parking features: Paved, Underground
- Garage spaces: 2
Features
- Levels: One,Walkout Lower Level
- Stories: 1
- Exterior features: Garden, Shed
- Frontage length: Road frontage: 291
Lot
- Size: 0.48 Acres
- Features: Corner Lot
Details
- Parcel number: 73523410439
- Zoning description: unknown
Construction
Type & style
- Home type: SingleFamily
- Architectural style: Ranch
- Property subtype: Ranch
Materials
- Wood Frame, Vinyl Exterior
- Foundation: Concrete
- Roof: Asphalt Shingle
Condition
- New construction: No
- Year built: 1971
Utilities & green energy
- Electric: 200+ Amp Service
- Sewer: Public Sewer
Community & neighborhood
Location
- Region: West Rutland
Other
Other facts
- Road surface type: Paved
Price history
| Date | Event | Price |
|---|---|---|
| 2/26/2024 | Sold | $234,000+1.7%$165/sqft |
Source: | ||
| 2/23/2024 | Contingent | $230,000$162/sqft |
Source: | ||
| 1/30/2024 | Listed for sale | $230,000$162/sqft |
Source: | ||
| 1/2/2024 | Contingent | $230,000$162/sqft |
Source: | ||
| 12/28/2023 | Listed for sale | $230,000$162/sqft |
Source: | ||
Public tax history
| Year | Property taxes | Tax assessment |
|---|---|---|
| 2024 | -- | $130,800 |
| 2023 | -- | $130,800 |
| 2022 | -- | $130,800 |
Find assessor info on the county website
Neighborhood: 05777
Nearby schools
GreatSchools rating
- 4/10West Rutland SchoolGrades: PK-12Distance: 0.6 mi
Get pre-qualified for a loan
At Zillow Home Loans, we can pre-qualify you in as little as 5 minutes with no impact to your credit score.An equal housing lender. NMLS #10287.
