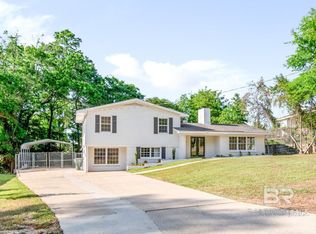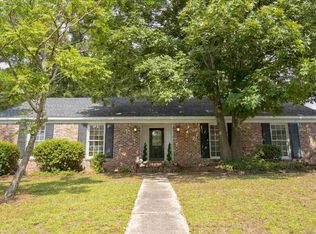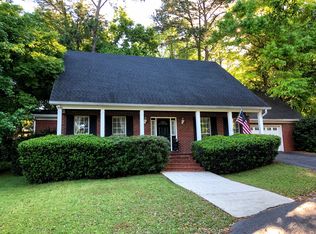Closed
$354,000
113 Pineridge Rd, Daphne, AL 36526
4beds
2,146sqft
Residential
Built in 2021
0.43 Acres Lot
$355,900 Zestimate®
$165/sqft
$2,365 Estimated rent
Home value
$355,900
$335,000 - $381,000
$2,365/mo
Zestimate® history
Loading...
Owner options
Explore your selling options
What's special
This newly built, low-maintenance, 4-bedroom, 3-bath brick home with metal roof offers over 2,100 sq ft of well-designed living space, plus a spacious yard. Conveniently located just one block inside the D'Olive entrance of Lake Forest, with no HOA fees, it provides easy access to I-10, shopping, and restaurants. As you enter the home you'll find an open layout that includes a large kitchen with white shaker-style cabinets, sleek quartz countertops, a tiled backsplash, stainless steel appliances, and a central island overlooking a cozy dining/den space. The home also offers an optional study or potential 5th bedroom, providing flexibility for your needs. With LVP flooring throughout, recessed lighting, and high ceilings, this home combines modern convenience with comfort. The primary bedroom features an en suite bath with a luxurious soaker tub and a walk-in shower. Step outside to enjoy a 10'x24' screened porch, great for relaxing or extending your living space outdoors. The large yard adds even more space for outdoor activities, and there's an 8'x15' storage building for extra convenience. The home also includes over 1,000 sq ft of porches and a two-car garage with front entrance. Buyer to verify all information during due diligence. NOTE: It is requested that a pre-approval letter from a lender, or a proof of funds letter from buyer's banking institute, to be submitted with all offers. Offers without a pre-approval letter or proof of funds verification will not be considered until such information is provided. If you need lender referrals please contact your real estate agent or other real estate professional for assistance. All updates listed are per the seller. Listing company makes no representation as to accuracy of square footage, or the age of appliances, roof, and/or HVAC systems, etc. Buyer and buyer's agent are to verify all information deemed important to the buyer, including, but not limited to: square footage.
Zillow last checked: 8 hours ago
Listing updated: November 19, 2024 at 04:34pm
Listed by:
Heather O'Shea heatheroshea@robertsbrothers.com,
Roberts Brothers TREC,
Kathy Foster 251-709-0989,
Roberts Brothers TREC
Bought with:
Maryna Hebert
Elite Real Estate Solutions, LLC
Source: Baldwin Realtors,MLS#: 369313
Facts & features
Interior
Bedrooms & bathrooms
- Bedrooms: 4
- Bathrooms: 3
- Full bathrooms: 3
Primary bedroom
- Features: Walk-In Closet(s), Balcony/Patio
Primary bathroom
- Features: Double Vanity, Separate Shower
Dining room
- Features: Breakfast Area-Kitchen, Dining/Kitchen Combo
Heating
- Electric
Cooling
- Ceiling Fan(s)
Appliances
- Included: Dishwasher, Disposal, Microwave, Electric Range, Refrigerator
Features
- Breakfast Bar, Ceiling Fan(s), Split Bedroom Plan, Vaulted Ceiling(s)
- Flooring: Luxury Vinyl Plank
- Has basement: No
- Has fireplace: No
Interior area
- Total structure area: 2,146
- Total interior livable area: 2,146 sqft
Property
Parking
- Total spaces: 2
- Parking features: Garage, Garage Door Opener
- Has garage: Yes
- Covered spaces: 2
Features
- Levels: One
- Stories: 1
- Patio & porch: Covered, Screened, Rear Porch, Front Porch
- Fencing: Partial
- Has view: Yes
- View description: None
- Waterfront features: No Waterfront
Lot
- Size: 0.43 Acres
- Dimensions: 70 x 191.4 x 80 x 110 x 114
- Features: Less than 1 acre, Subdivided
Details
- Parcel number: 3209370002059.000
Construction
Type & style
- Home type: SingleFamily
- Architectural style: Ranch
- Property subtype: Residential
Materials
- Brick
- Foundation: Slab
- Roof: Metal
Condition
- Resale
- New construction: No
- Year built: 2021
Utilities & green energy
- Utilities for property: Daphne Utilities, Riviera Utilities
Community & neighborhood
Community
- Community features: None
Location
- Region: Daphne
- Subdivision: Lake Forest
Other
Other facts
- Ownership: Whole/Full
Price history
| Date | Event | Price |
|---|---|---|
| 11/19/2024 | Sold | $354,000-1.6%$165/sqft |
Source: | ||
| 10/21/2024 | Pending sale | $359,900$168/sqft |
Source: | ||
| 10/15/2024 | Listed for sale | $359,900-10%$168/sqft |
Source: | ||
| 8/29/2024 | Listing removed | $399,900$186/sqft |
Source: | ||
| 6/4/2024 | Price change | $399,900-3.6%$186/sqft |
Source: | ||
Public tax history
| Year | Property taxes | Tax assessment |
|---|---|---|
| 2025 | $1,753 +15.8% | $38,100 -1.8% |
| 2024 | $1,514 -2.8% | $38,800 +14.7% |
| 2023 | $1,557 | $33,840 +221.7% |
Find assessor info on the county website
Neighborhood: 36526
Nearby schools
GreatSchools rating
- 8/10Daphne Elementary SchoolGrades: PK-3Distance: 2.5 mi
- 5/10Daphne Middle SchoolGrades: 7-8Distance: 3.1 mi
- 10/10Daphne High SchoolGrades: 9-12Distance: 2.7 mi
Schools provided by the listing agent
- Elementary: Daphne East Elementary
- Middle: Daphne Middle
- High: Daphne High
Source: Baldwin Realtors. This data may not be complete. We recommend contacting the local school district to confirm school assignments for this home.

Get pre-qualified for a loan
At Zillow Home Loans, we can pre-qualify you in as little as 5 minutes with no impact to your credit score.An equal housing lender. NMLS #10287.
Sell for more on Zillow
Get a free Zillow Showcase℠ listing and you could sell for .
$355,900
2% more+ $7,118
With Zillow Showcase(estimated)
$363,018

