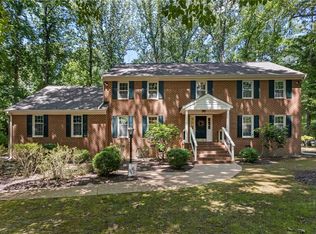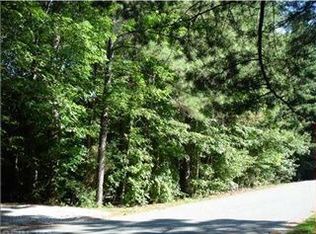Sold for $640,050 on 05/08/25
$640,050
113 Pinepoint Rd, Williamsburg, VA 23185
5beds
2,937sqft
Single Family Residence
Built in 1972
0.99 Acres Lot
$643,000 Zestimate®
$218/sqft
$3,297 Estimated rent
Home value
$643,000
$592,000 - $701,000
$3,297/mo
Zestimate® history
Loading...
Owner options
Explore your selling options
What's special
Escape and unwind in this beautifully maintained home, which features additional spaces for relaxation and entertainment in the garden rooms. Located in the desirable Kingspoint neighborhood, just minutes away from downtown Williamsburg, this home includes new windows, a new hot water tank, an encapsulated crawl space, hardwood floors, and a gas fireplace. This delightful five-bedroom home also features two bonus spaces, perfect for all your needs. This oversized two-car garage has a separate workshop area for all your projects. Welcome Home!
Zillow last checked: 8 hours ago
Listing updated: May 08, 2025 at 09:40am
Listed by:
Misty Spong info@srmfre.com,
Shaheen Ruth Martin & Fonville
Bought with:
Stephanie White, 0225226460
Liz Moore & Associates LLC
Source: CVRMLS,MLS#: 2507782 Originating MLS: Central Virginia Regional MLS
Originating MLS: Central Virginia Regional MLS
Facts & features
Interior
Bedrooms & bathrooms
- Bedrooms: 5
- Bathrooms: 3
- Full bathrooms: 3
Primary bedroom
- Description: with en suite
- Level: First
- Dimensions: 0 x 0
Bedroom 2
- Level: First
- Dimensions: 0 x 0
Bedroom 3
- Level: First
- Dimensions: 0 x 0
Bedroom 4
- Level: Second
- Dimensions: 0 x 0
Bedroom 5
- Level: Second
- Dimensions: 0 x 0
Additional room
- Description: Bonus room, media room or office
- Level: Second
- Dimensions: 0 x 0
Additional room
- Level: Second
- Dimensions: 0 x 0
Dining room
- Level: First
- Dimensions: 0 x 0
Family room
- Description: With a gas fireplace
- Level: First
- Dimensions: 0 x 0
Other
- Description: Tub & Shower
- Level: First
Other
- Description: Shower
- Level: Second
Kitchen
- Level: First
- Dimensions: 0 x 0
Laundry
- Level: First
- Dimensions: 0 x 0
Living room
- Level: First
- Dimensions: 0 x 0
Heating
- Natural Gas, Zoned
Cooling
- Electric, Zoned
Appliances
- Included: Electric Water Heater, Water Heater
- Laundry: Washer Hookup, Dryer Hookup
Features
- Bookcases, Built-in Features, Bedroom on Main Level, Separate/Formal Dining Room, Fireplace, Granite Counters, Bath in Primary Bedroom, Main Level Primary, Walk-In Closet(s), Workshop, Window Treatments
- Flooring: Carpet, Ceramic Tile, Wood
- Windows: Window Treatments
- Basement: Crawl Space
- Attic: Walk-In
- Number of fireplaces: 1
- Fireplace features: Gas
Interior area
- Total interior livable area: 2,937 sqft
- Finished area above ground: 2,937
- Finished area below ground: 0
Property
Parking
- Total spaces: 2
- Parking features: Attached, Direct Access, Driveway, Garage, Garage Door Opener, Oversized, Paved, Garage Faces Rear, Garage Faces Side, Workshop in Garage
- Attached garage spaces: 2
- Has uncovered spaces: Yes
Features
- Levels: Two
- Stories: 2
- Patio & porch: Front Porch, Patio, Deck
- Exterior features: Deck, Lighting, Paved Driveway
- Pool features: None
- Fencing: Decorative,Fenced,Front Yard,Picket
Lot
- Size: 0.99 Acres
- Features: Level, Wooded
Details
- Parcel number: 4930200025
- Zoning description: R1
- Special conditions: Estate
Construction
Type & style
- Home type: SingleFamily
- Architectural style: Two Story
- Property subtype: Single Family Residence
Materials
- Brick, Drywall, Frame, Vinyl Siding
- Foundation: Slab
- Roof: Asphalt
Condition
- Resale
- New construction: No
- Year built: 1972
Utilities & green energy
- Sewer: Septic Tank
- Water: Public
Community & neighborhood
Location
- Region: Williamsburg
- Subdivision: Kingspoint
Other
Other facts
- Ownership: Estate
Price history
| Date | Event | Price |
|---|---|---|
| 5/8/2025 | Sold | $640,050+2.4%$218/sqft |
Source: | ||
| 4/8/2025 | Pending sale | $625,000$213/sqft |
Source: | ||
| 4/4/2025 | Listed for sale | $625,000$213/sqft |
Source: | ||
Public tax history
| Year | Property taxes | Tax assessment |
|---|---|---|
| 2025 | $4,377 | $527,300 |
| 2024 | $4,377 +22.5% | $527,300 +22.5% |
| 2023 | $3,571 | $430,300 |
Find assessor info on the county website
Neighborhood: 23185
Nearby schools
GreatSchools rating
- 6/10Matthew Whaley Elementary SchoolGrades: K-5Distance: 2.6 mi
- 8/10Berkeley Middle SchoolGrades: 6-8Distance: 3.2 mi
- 7/10Jamestown High SchoolGrades: 9-12Distance: 4.9 mi
Schools provided by the listing agent
- Elementary: Mathew Whaley
- Middle: Berkeley
- High: Jamestown
Source: CVRMLS. This data may not be complete. We recommend contacting the local school district to confirm school assignments for this home.

Get pre-qualified for a loan
At Zillow Home Loans, we can pre-qualify you in as little as 5 minutes with no impact to your credit score.An equal housing lender. NMLS #10287.
Sell for more on Zillow
Get a free Zillow Showcase℠ listing and you could sell for .
$643,000
2% more+ $12,860
With Zillow Showcase(estimated)
$655,860
