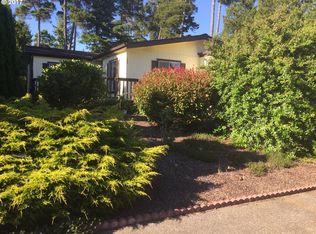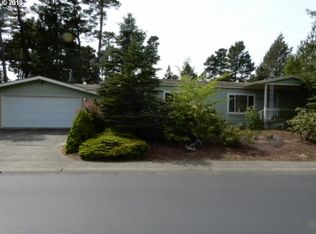Upgraded Fleetwood Barrington 2 Bdrm plus den, 2 bath. New roof in 2005, Coleman furnace (3-4 yrs old), all new flooring throughout, recently painted inside, kitchen/dining area has plank vinyl flooring. All new hardware throughout. Must see to appreciate. Tie downs installed
This property is off market, which means it's not currently listed for sale or rent on Zillow. This may be different from what's available on other websites or public sources.

