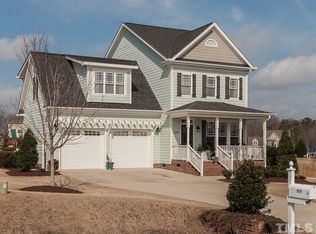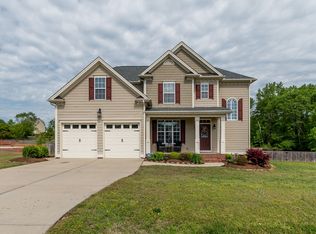Sold for $440,000 on 10/17/24
$440,000
113 Phelps Farm Rd, Fuquay Varina, NC 27526
3beds
1,933sqft
Single Family Residence, Residential
Built in 2004
0.58 Acres Lot
$435,700 Zestimate®
$228/sqft
$2,009 Estimated rent
Home value
$435,700
$414,000 - $462,000
$2,009/mo
Zestimate® history
Loading...
Owner options
Explore your selling options
What's special
This stunning ranch with upstairs bonus, set on a half-acre, in the heart of Fuquay offers the perfect blend of country living with the convenience of an easy commute into Raleigh. NO HOA OR CITY TAXES! As you step inside, you're greeted by a two-story family room, complete with beautiful wainscoting and fireplace that flows into the gourmet kitchen featuring granite countertops, ample pantry space, a double oven, and stainless steel appliances. Formal Dining Room boasts an elegant tray ceiling and detailed moldings that make it a fantastic setting for hosting all dinner parties. First Floor owners suite is a private retreat with a tray ceiling & updated ensuite bathroom with dual vanity, a spacious walk-in shower, soaking tub, and walk in closet! Two additional bedrooms are also located on the first floor and share a full bathroom. Upstairs, you'll find a versatile bonus room that can be used as a home office, media room, or playroom, offering endless possibilities to suit your needs! Additionally, the home provides a walk in attic, offering plenty of storage space! Outside, the screened in porch is the perfect spot for relaxing! The fenced in backyard is ideal for gardening enthusiasts with a greenhouse, a shed, a large patio, & firepit! Whether you're looking for a quiet retreat or a space to entertain, this home offers it all!
Zillow last checked: 8 hours ago
Listing updated: October 28, 2025 at 12:32am
Listed by:
Ida Terbet 919-846-3212,
Coldwell Banker HPW,
Michael Terbet 919-621-1015,
Coldwell Banker HPW
Bought with:
Maria Spine, 244994
Spine Properties, LLC
Source: Doorify MLS,MLS#: 10050827
Facts & features
Interior
Bedrooms & bathrooms
- Bedrooms: 3
- Bathrooms: 2
- Full bathrooms: 2
Heating
- Electric, Heat Pump
Cooling
- Central Air, Electric, Heat Pump
Appliances
- Included: Dishwasher, Electric Range, Electric Water Heater, Free-Standing Refrigerator, Microwave, Self Cleaning Oven, Tankless Water Heater
- Laundry: Laundry Closet, Main Level
Features
- Bathtub/Shower Combination, Ceiling Fan(s), Crown Molding, Double Vanity, Granite Counters, High Ceilings, High Speed Internet, Pantry, Master Downstairs, Recessed Lighting, Separate Shower, Smooth Ceilings, Storage, Vaulted Ceiling(s), Walk-In Closet(s), Walk-In Shower
- Flooring: Carpet, Hardwood, Tile
- Number of fireplaces: 1
- Fireplace features: Gas, Living Room, Propane
- Common walls with other units/homes: No Common Walls
Interior area
- Total structure area: 1,933
- Total interior livable area: 1,933 sqft
- Finished area above ground: 1,933
- Finished area below ground: 0
Property
Parking
- Total spaces: 2
- Parking features: Attached, Concrete, Driveway, Garage, Garage Faces Front, Parking Pad
- Attached garage spaces: 2
Features
- Levels: One and One Half
- Stories: 1
- Patio & porch: Patio, Porch, Rear Porch, Screened
- Exterior features: Fenced Yard, Fire Pit, Rain Gutters, Storage
- Fencing: Back Yard, Wood
- Has view: Yes
Lot
- Size: 0.58 Acres
- Features: Cleared, Garden, Interior Lot, Landscaped
Details
- Parcel number: 0656086039
- Zoning: RA
- Special conditions: Standard
Construction
Type & style
- Home type: SingleFamily
- Architectural style: Traditional
- Property subtype: Single Family Residence, Residential
Materials
- Fiber Cement
- Foundation: Pillar/Post/Pier, Raised
- Roof: Shingle
Condition
- New construction: No
- Year built: 2004
Utilities & green energy
- Sewer: Septic Tank
- Water: Public
Community & neighborhood
Community
- Community features: None
Location
- Region: Fuquay Varina
- Subdivision: Phelps Farm
Other
Other facts
- Road surface type: Asphalt
Price history
| Date | Event | Price |
|---|---|---|
| 10/17/2024 | Sold | $440,000-2.2%$228/sqft |
Source: | ||
| 9/12/2024 | Pending sale | $449,900$233/sqft |
Source: | ||
| 9/5/2024 | Listed for sale | $449,900+100%$233/sqft |
Source: | ||
| 5/20/2013 | Sold | $225,000+0%$116/sqft |
Source: Public Record Report a problem | ||
| 4/18/2013 | Pending sale | $224,900$116/sqft |
Source: CENTURY 21 Becky Medlin Realty #1875413 Report a problem | ||
Public tax history
| Year | Property taxes | Tax assessment |
|---|---|---|
| 2025 | $2,817 +12% | $437,369 +8.9% |
| 2024 | $2,515 +22.6% | $401,710 +54.2% |
| 2023 | $2,052 +7.9% | $260,556 |
Find assessor info on the county website
Neighborhood: 27526
Nearby schools
GreatSchools rating
- 8/10Lincoln Heights ElementaryGrades: PK-5Distance: 1.2 mi
- 5/10Fuquay-Varina MiddleGrades: 6-8Distance: 2 mi
- 6/10Fuquay-Varina HighGrades: 9-12Distance: 2 mi
Schools provided by the listing agent
- Elementary: Wake - Lincoln Height
- Middle: Wake - Fuquay Varina
- High: Wake - Fuquay Varina
Source: Doorify MLS. This data may not be complete. We recommend contacting the local school district to confirm school assignments for this home.
Get a cash offer in 3 minutes
Find out how much your home could sell for in as little as 3 minutes with a no-obligation cash offer.
Estimated market value
$435,700
Get a cash offer in 3 minutes
Find out how much your home could sell for in as little as 3 minutes with a no-obligation cash offer.
Estimated market value
$435,700

