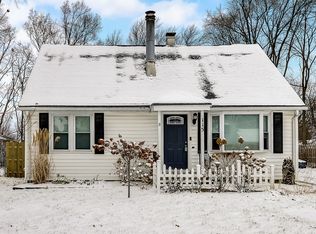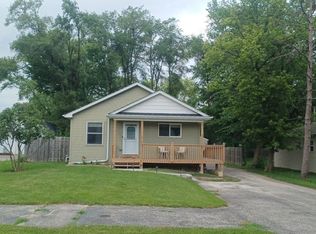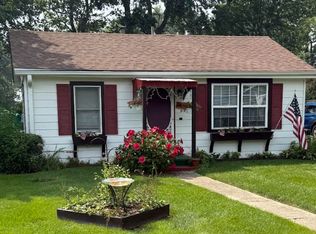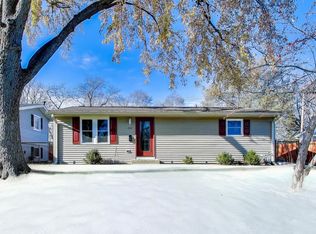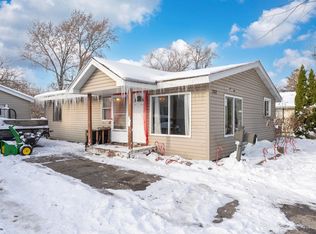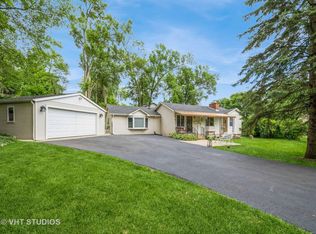Welcome to this beautifully maintained 2-bedroom, 1.5-bath home, perfect for first-time buyers or anyone seeking a comfortable work-from-home setup. Step inside to discover a bright and inviting living space, complemented by a spacious eat-in kitchen-ideal for family meals or entertaining friends. The attached 1-car garage was thoughtfully converted into a dedicated home office, complete with built-in shelves and a bench, making remote work a breeze. This conversion MUST BE REVERSED by the buyer by simply making adjustments to the garage door and a few other minor adjustments, per the Village. The seller is offering a $5,000 closing credit to the buyer for the cost of this conversion. Enjoy the convenience of a separate laundry room with a walkout door leading to an expansive, fully fenced backyard-perfect for pets, gardening, or outdoor gatherings. Recent updates ensure peace of mind, including a new roof and energy-efficient windows (both just 1 year old), as well as new front and kitchen doors. The home features a water filtration softener system, gutter guards, and a Nest thermostat. Additional upgrades include updated bath fixtures and a new water heater (2021). This move-in-ready home combines comfort, flexibility, and modern amenities-making it the perfect starter home and an ideal space for today's work-from-home lifestyle. Don't miss your chance to make it yours!
Price change
Price cut: $10K (12/8)
$275,000
113 Pheasant Trl, Lake In The Hills, IL 60156
2beds
1,100sqft
Est.:
Single Family Residence
Built in 1952
8,712 Square Feet Lot
$-- Zestimate®
$250/sqft
$-- HOA
What's special
Dedicated home officeSpacious eat-in kitchenExpansive fully fenced backyardBuilt-in shelves
- 62 days |
- 1,037 |
- 45 |
Zillow last checked: 8 hours ago
Listing updated: December 08, 2025 at 11:39am
Listing courtesy of:
Marina Kando, ABR,GRI 847-962-1107,
Baird & Warner
Source: MRED as distributed by MLS GRID,MLS#: 12398028
Tour with a local agent
Facts & features
Interior
Bedrooms & bathrooms
- Bedrooms: 2
- Bathrooms: 2
- Full bathrooms: 1
- 1/2 bathrooms: 1
Rooms
- Room types: Other Room
Primary bedroom
- Features: Flooring (Hardwood), Bathroom (Full)
- Level: Main
- Area: 170 Square Feet
- Dimensions: 10X17
Bedroom 2
- Features: Flooring (Vinyl)
- Level: Main
- Area: 88 Square Feet
- Dimensions: 8X11
Dining room
- Features: Flooring (Hardwood)
- Level: Main
- Area: 80 Square Feet
- Dimensions: 10X8
Kitchen
- Features: Flooring (Vinyl)
- Level: Main
- Area: 144 Square Feet
- Dimensions: 8X18
Laundry
- Features: Flooring (Other)
- Level: Main
- Area: 100 Square Feet
- Dimensions: 10X10
Living room
- Features: Flooring (Hardwood)
- Level: Main
- Area: 143 Square Feet
- Dimensions: 11X13
Other
- Features: Flooring (Other)
- Level: Main
- Area: 240 Square Feet
- Dimensions: 12X20
Heating
- Natural Gas, Forced Air
Cooling
- Central Air
Appliances
- Laundry: In Unit
Features
- 1st Floor Bedroom, 1st Floor Full Bath, Built-in Features, Bookcases
- Flooring: Hardwood
- Basement: None
- Attic: Unfinished
Interior area
- Total structure area: 0
- Total interior livable area: 1,100 sqft
Property
Parking
- Total spaces: 2
- Parking features: Asphalt, Concrete, Driveway
- Has uncovered spaces: Yes
Accessibility
- Accessibility features: No Disability Access
Features
- Stories: 1
- Fencing: Fenced
Lot
- Size: 8,712 Square Feet
- Dimensions: 60 X 140
Details
- Parcel number: 1929177017
- Special conditions: None
Construction
Type & style
- Home type: SingleFamily
- Architectural style: Ranch
- Property subtype: Single Family Residence
Materials
- Vinyl Siding
- Roof: Asphalt
Condition
- New construction: No
- Year built: 1952
Utilities & green energy
- Sewer: Public Sewer
- Water: Lake Michigan, Public
Community & HOA
HOA
- Services included: None
Location
- Region: Lake In The Hills
Financial & listing details
- Price per square foot: $250/sqft
- Tax assessed value: $197,976
- Annual tax amount: $4,336
- Date on market: 10/9/2025
- Ownership: Fee Simple
Estimated market value
Not available
Estimated sales range
Not available
Not available
Price history
Price history
| Date | Event | Price |
|---|---|---|
| 12/8/2025 | Price change | $275,000-3.5%$250/sqft |
Source: | ||
| 10/9/2025 | Listed for sale | $285,000-1.7%$259/sqft |
Source: | ||
| 9/7/2025 | Listing removed | $290,000$264/sqft |
Source: | ||
| 7/23/2025 | Price change | $290,000-3.3%$264/sqft |
Source: | ||
| 6/26/2025 | Listed for sale | $300,000+38.9%$273/sqft |
Source: | ||
Public tax history
Public tax history
| Year | Property taxes | Tax assessment |
|---|---|---|
| 2024 | $4,593 +5.9% | $65,992 +11.8% |
| 2023 | $4,336 +19.1% | $59,022 +24.1% |
| 2022 | $3,640 +4.6% | $47,559 +7.3% |
Find assessor info on the county website
BuyAbility℠ payment
Est. payment
$1,962/mo
Principal & interest
$1353
Property taxes
$513
Home insurance
$96
Climate risks
Neighborhood: 60156
Nearby schools
GreatSchools rating
- 3/10Lake In The Hills Elementary SchoolGrades: K-5Distance: 0.7 mi
- 6/10Westfield Community SchoolGrades: PK-8Distance: 2.3 mi
- 8/10Harry D Jacobs High SchoolGrades: 9-12Distance: 1.1 mi
Schools provided by the listing agent
- District: 300
Source: MRED as distributed by MLS GRID. This data may not be complete. We recommend contacting the local school district to confirm school assignments for this home.
- Loading
- Loading
