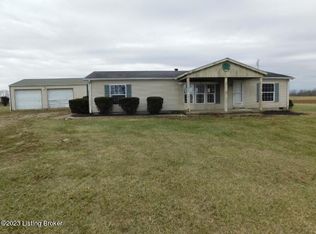Sold for $245,000 on 03/21/25
$245,000
113 Persell Rd, Bedford, KY 40006
3beds
1,543sqft
Manufactured Home
Built in 2002
1 Acres Lot
$248,800 Zestimate®
$159/sqft
$1,589 Estimated rent
Home value
$248,800
Estimated sales range
Not available
$1,589/mo
Zestimate® history
Loading...
Owner options
Explore your selling options
What's special
Welcome to 113 Persell Road, a charming 3BD, 2BA home tucked away on a peaceful, dead-end street in Bedford, KY.
The open-concept family room seamlessly connects to the eat-in kitchen, creating a spacious, welcoming area for gatherings or everyday living.
The primary bedroom is a true retreat, featuring a walk-in closet and an en-suite bathroom with dual-sink vanity. Unwind in the soaking tub or enjoy the privacy of the walk-in shower and enclosed toilet area.
Two additional bedrooms can accommodate family, guests, or home office. Laundry room provides ample storage and convenient outdoor access, making it ideal for use as a mudroom. Step outside to find a generously sized deck, ideal for entertaining or simply relaxing while enjoying the serene views of the expansive farmland behind the property. The one acre lot offers plenty of space for outdoor activities and gardening enthusiasts alike.
Adding to the property's appeal is a detached 2-car garage and a versatile 10' x 24' building equipped with electricity, heating & cooling combo unit, and a generator port. This bonus space offers endless possibilitiesimagine it as your personal office, craft room, or homeschooling area.
Experience the tranquility and rural charm of 113 Persell Road, where comfort meets countryside. Schedule your visit today and envision yourself at home!
Zillow last checked: 8 hours ago
Listing updated: April 20, 2025 at 10:21pm
Listed by:
Medley Ferguson 502-291-2386,
Realty Advanced
Bought with:
Natasha Krider, 266108
Homepage Realty
Source: GLARMLS,MLS#: 1678415
Facts & features
Interior
Bedrooms & bathrooms
- Bedrooms: 3
- Bathrooms: 2
- Full bathrooms: 2
Bedroom
- Level: First
Bedroom
- Level: First
Bedroom
- Level: First
Family room
- Level: First
Kitchen
- Level: First
Laundry
- Level: First
Living room
- Level: First
Heating
- Electric, Heat Pump
Cooling
- Central Air
Features
- Open Floorplan
- Basement: None
- Has fireplace: No
Interior area
- Total structure area: 1,543
- Total interior livable area: 1,543 sqft
- Finished area above ground: 1,543
- Finished area below ground: 0
Property
Parking
- Total spaces: 2
- Parking features: Detached, Driveway
- Garage spaces: 2
- Has uncovered spaces: Yes
Features
- Stories: 1
- Patio & porch: Deck, Porch
- Exterior features: None
- Fencing: None
Lot
- Size: 1 Acres
- Features: Cleared, Dead End
Details
- Additional structures: Garage(s), Outbuilding
- Parcel number: 0255000087.00
Construction
Type & style
- Home type: MobileManufactured
- Property subtype: Manufactured Home
Materials
- Vinyl Siding
- Foundation: Concrete Blk
- Roof: Shingle
Condition
- Year built: 2002
Utilities & green energy
- Sewer: Septic Tank
- Water: Public
- Utilities for property: Electricity Connected
Community & neighborhood
Location
- Region: Bedford
- Subdivision: Rambling Acres
HOA & financial
HOA
- Has HOA: No
Price history
| Date | Event | Price |
|---|---|---|
| 3/21/2025 | Sold | $245,000-2%$159/sqft |
Source: | ||
| 3/6/2025 | Pending sale | $250,000$162/sqft |
Source: | ||
| 2/13/2025 | Price change | $250,000-2%$162/sqft |
Source: | ||
| 1/21/2025 | Listed for sale | $255,000+15.4%$165/sqft |
Source: | ||
| 4/4/2023 | Sold | $221,000+0.9%$143/sqft |
Source: | ||
Public tax history
| Year | Property taxes | Tax assessment |
|---|---|---|
| 2022 | $980 -0.6% | $86,000 |
| 2021 | $985 -0.9% | $86,000 |
| 2020 | $994 -0.1% | $86,000 |
Find assessor info on the county website
Neighborhood: 40006
Nearby schools
GreatSchools rating
- 3/10Bedford Elementary SchoolGrades: PK-6Distance: 4.4 mi
- NATrimble County Alternative ProgramGrades: 7-12Distance: 1.4 mi
- NATrimble County Middle SchoolGrades: 7-8Distance: 0.6 mi
