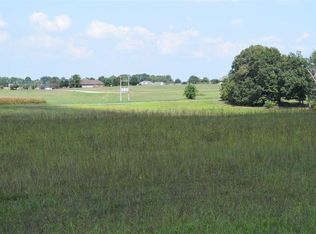Newly Built Custom Home. Currently occupied until sold. Very spacious floor plan with a bonus/theatre room upstairs. There are still a few things unfinished. (Driveway, Porch Beams are being wrapped in miratek, tongue and groove needs paint/stain, Concrete Steps are waiting on permanent grade, glass master shower door) Insulated with Spray Foam, as well as the crawl space.
This property is off market, which means it's not currently listed for sale or rent on Zillow. This may be different from what's available on other websites or public sources.

