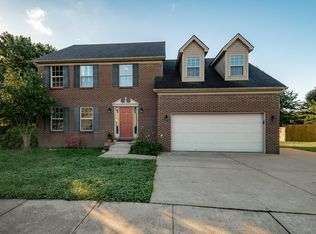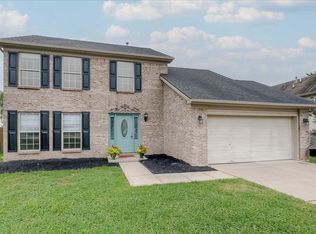This Amherst 2 story home with 4 BR's/2.5 baths & a fenced yard is convenient to Kroger, public library, pool, shopping, restaurants and the interstate.Fresh paint and new carpet await the new owners w/a new HVAC unit for the upstairs to be installed before closing. Newer dimensional shingles installed 5 years ago and several light fixtures have been updated.Kitchen has a full set of appliances w/a breakfast area well as a formal dining room and living room. Family room is open to the kitchen and has a gorgeous brick fireplace.Owners suite has a WI closet, whirlpool tub, double bowl vanity and a WI shower.Another unique feature of this home is that is built on a crawlspace and it backs up to green space. Deck and patio overlook the large back yard which also has a nice sized storage building. Don't miss your opportunity to find a home with several upgrades in a convenient location.
This property is off market, which means it's not currently listed for sale or rent on Zillow. This may be different from what's available on other websites or public sources.


