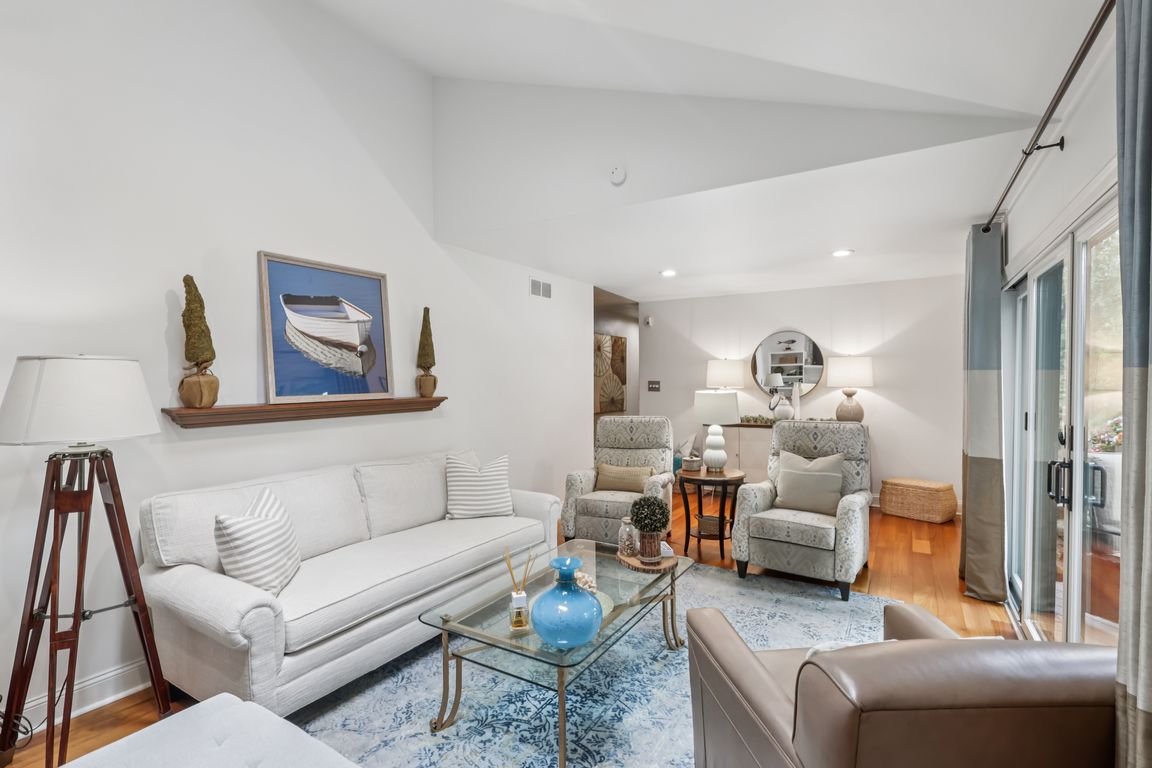
Under contract
$449,900
4beds
--sqft
113 Penn Woods Ct, Irwin, PA 15642
4beds
--sqft
Single family residence
Built in 1988
0.30 Acres
2 Attached garage spaces
What's special
Brick fireplaceBeautifully landscaped level backyardLower level game roomFormal livingDining roomExpansive rear deckWelcoming foyer
Absolutely stunning & impeccably 4-bedroom home on cul-de-sac in Penn Township! Move-in ready gem w/gleaming hardwood floors & thoughtful updates throughout. Spacious covered front porch w/seating leads to welcoming foyer w/leaded glass front door, guest closet, & plank tile flooring. Formal living w/crown molding. Dining room w/elegant crown molding & classic ...
- 12 days
- on Zillow |
- 4,825 |
- 371 |
Likely to sell faster than
Source: WPMLS,MLS#: 1712394 Originating MLS: West Penn Multi-List
Originating MLS: West Penn Multi-List
Travel times
Family Room
Kitchen
Primary Bedroom
Zillow last checked: 7 hours ago
Listing updated: July 23, 2025 at 07:12pm
Listed by:
Deborah Kane 412-856-8800,
HOWARD HANNA REAL ESTATE SERVICES 412-856-8800
Source: WPMLS,MLS#: 1712394 Originating MLS: West Penn Multi-List
Originating MLS: West Penn Multi-List
Facts & features
Interior
Bedrooms & bathrooms
- Bedrooms: 4
- Bathrooms: 4
- Full bathrooms: 2
- 1/2 bathrooms: 2
Primary bedroom
- Level: Upper
- Dimensions: 15x12
Bedroom 2
- Level: Upper
- Dimensions: 12x9
Bedroom 3
- Level: Upper
- Dimensions: 11x10
Bedroom 4
- Level: Upper
- Dimensions: 13x12
Bonus room
- Level: Lower
- Dimensions: 26x24
Dining room
- Level: Main
- Dimensions: 13x13
Entry foyer
- Level: Main
- Dimensions: 11x7
Family room
- Level: Main
- Dimensions: 26x12
Game room
- Level: Lower
- Dimensions: 28x18
Kitchen
- Level: Main
- Dimensions: 18x12
Laundry
- Level: Main
- Dimensions: 5x7
Living room
- Level: Main
- Dimensions: 17x13
Heating
- Forced Air, Gas
Cooling
- Central Air, Electric
Appliances
- Included: Some Gas Appliances, Dishwasher, Microwave, Refrigerator, Stove
Features
- Kitchen Island, Window Treatments
- Flooring: Hardwood, Tile
- Windows: Window Treatments
- Basement: Finished,Walk-Up Access
- Number of fireplaces: 1
- Fireplace features: Family/Living/Great Room
Video & virtual tour
Property
Parking
- Total spaces: 2
- Parking features: Built In, Garage Door Opener
- Has attached garage: Yes
Features
- Levels: Two
- Stories: 2
Lot
- Size: 0.3 Acres
- Dimensions: 58 x 140 x 53 x 179 x 91
Details
- Parcel number: 5508140186
Construction
Type & style
- Home type: SingleFamily
- Architectural style: French Provincial,Two Story
- Property subtype: Single Family Residence
Materials
- Brick
- Roof: Asphalt
Condition
- Resale
- Year built: 1988
Utilities & green energy
- Sewer: Public Sewer
- Water: Public
Community & HOA
Location
- Region: Irwin
Financial & listing details
- Tax assessed value: $42,720
- Annual tax amount: $5,794
- Date on market: 7/18/2025