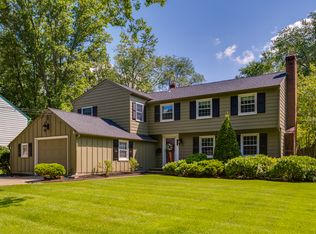The Northfield is Stately and majestic, this two story Colonial home is designed to accommodate the large, successful family. Truly a classic beauty in the sought after Barclay Farm neighborhood. This expanded Northfield model offers a sunny lot and classic floor plan that elegantly balances tradition with the needs of everyday casual lifestyle. The living and dining rooms have hardwood flooring, rich tones and powder room nearby. A double sided fireplace in the living room offers charm and warmth in the family room and the kitchen at the same time. The eat-in kitchen has plenty of counter space and leads to the large expended laundry room and pantry. An added all season room off the sliding glass doors surrounded by windows to allow light galore. Upstairs offers four bedrooms, hall bathroom and master bathroom with a shower. All the floors on the second floor are hardwood. The basement adds more entertainment area and plenty of storage space. The beautiful yard is meticulously maintained and offers a sun deck, shed and fence. One car attached garage with opener. Located just a few blocks from Russell Knight Elementary and minutes to all the wonderful features that Barclay Farm has to offer including a active swim clubs, the historic Barclay Farmstead with trails, history, summer concerts and the active community garden. Minutes to Haddonfield, the Hi-Speed line to Philadelphia and convenient to the NJ Turnpike. Do not miss this truly lovely home in a great neighborhood. 2020-06-17
This property is off market, which means it's not currently listed for sale or rent on Zillow. This may be different from what's available on other websites or public sources.

