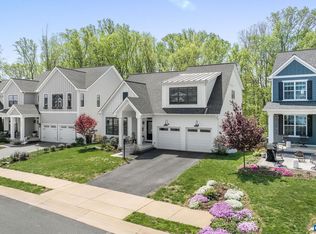Closed
$805,000
113 Paynes Mill Rd, Charlottesville, VA 22902
4beds
2,815sqft
Single Family Residence
Built in 2020
0.38 Acres Lot
$832,600 Zestimate®
$286/sqft
$4,031 Estimated rent
Home value
$832,600
$791,000 - $874,000
$4,031/mo
Zestimate® history
Loading...
Owner options
Explore your selling options
What's special
OPEN SUN 1-3PM. Nestled in the HEART OF THE CITY, this truly spectacular 4br/3.5ba home is set idyllically on a deep .38 acre lot overlooking majestic trees, creek + mountain VIEWS. Paynes Mill is a treasured CUL DE SAC community, CENTRALLY LOCATED under 7 mins to UVA/hospital, 5th St Station/Wegmans, Rivanna Trail, + farmer's market/shops/restaurants of Ix Park + vibrant Downtown Mall. Curb appeal abounds w/ bluestone walk, professional LANDSCAPING (crepe myrtle, dogwood) + covered porches. Meticulously-maintained BRIGHT + AIRY interior w/ sophisticated finishes + trimwork throughout. Soughtafter floorplan feat. home office w/ french doors, dramatic 2-STORY GREAT ROOM w/ coffered ceiling + fp, open gourmet kitchen w/ island + dining, custom butler's pantry/mudroom off 2-CAR GARAGE. Retreat upstairs to gorgeous primary bedroom suite thoughtfully-designed for privacy + views. Icing on the cake? WALKOUT TERRACE level overlooking gracious 450 sf bluestone patio!
Zillow last checked: 8 hours ago
Listing updated: February 08, 2025 at 09:40am
Listed by:
KAREN BALL 434-249-3199,
NEST REALTY GROUP
Bought with:
GRIER MURPHY, 0225095030
NEST REALTY GROUP
Source: CAAR,MLS#: 649445 Originating MLS: Charlottesville Area Association of Realtors
Originating MLS: Charlottesville Area Association of Realtors
Facts & features
Interior
Bedrooms & bathrooms
- Bedrooms: 4
- Bathrooms: 4
- Full bathrooms: 3
- 1/2 bathrooms: 1
- Main level bathrooms: 1
Heating
- Forced Air, Natural Gas
Cooling
- Central Air
Appliances
- Included: Dishwasher, ENERGY STAR Qualified Appliances, Disposal, Gas Range, Dryer, Washer, Heat Pump Water Heater
- Laundry: Washer Hookup, Dryer Hookup
Features
- Double Vanity, Walk-In Closet(s), Entrance Foyer, Eat-in Kitchen, Kitchen Island, Mud Room, Programmable Thermostat, Recessed Lighting, Vaulted Ceiling(s)
- Flooring: Carpet, Ceramic Tile, Laminate
- Windows: Insulated Windows, Low-Emissivity Windows, Screens, Tilt-In Windows
- Basement: Exterior Entry,Full,Finished,Interior Entry,Walk-Out Access
- Has fireplace: Yes
- Fireplace features: Gas
Interior area
- Total structure area: 3,632
- Total interior livable area: 2,815 sqft
- Finished area above ground: 2,165
- Finished area below ground: 650
Property
Parking
- Total spaces: 2
- Parking features: Asphalt, Attached, Garage, Garage Door Opener
- Attached garage spaces: 2
Features
- Levels: Two
- Stories: 2
- Patio & porch: Rear Porch, Front Porch, Patio, Porch
- Exterior features: Mature Trees/Landscape
- Has view: Yes
- View description: Mountain(s), Residential, Trees/Woods
Lot
- Size: 0.38 Acres
- Features: Garden, Landscaped, Wooded, Drainage
Details
- Parcel number: 260034004
- Zoning description: R-1S (Small Lot) Residential
- Other equipment: Air Purifier
Construction
Type & style
- Home type: SingleFamily
- Architectural style: Craftsman
- Property subtype: Single Family Residence
Materials
- Blown-In Insulation, Fiber Cement, Low VOC Insulation, Stick Built, Stone, Cement Siding, Ducts Professionally Air-Sealed
- Foundation: Poured
- Roof: Architectural
Condition
- New construction: No
- Year built: 2020
Details
- Builder name: SOUTHERN DEVELOPMENT HOMES
Utilities & green energy
- Sewer: Public Sewer
- Water: Public
- Utilities for property: Cable Available, Fiber Optic Available, Natural Gas Available, High Speed Internet Available
Green energy
- Green verification: HERS Index Score
- Indoor air quality: Filtration, Low VOC Paint/Materials
Community & neighborhood
Security
- Security features: Other, Smoke Detector(s), Surveillance System, Carbon Monoxide Detector(s), Radon Mitigation System
Community
- Community features: Stream
Location
- Region: Charlottesville
- Subdivision: PAYNES MILL
HOA & financial
HOA
- Has HOA: Yes
- HOA fee: $120 quarterly
- Amenities included: Trail(s)
- Services included: Common Area Maintenance
Price history
| Date | Event | Price |
|---|---|---|
| 3/20/2024 | Sold | $805,000+4.6%$286/sqft |
Source: | ||
| 2/20/2024 | Pending sale | $769,900$273/sqft |
Source: | ||
| 2/13/2024 | Listed for sale | $769,900+45.8%$273/sqft |
Source: | ||
| 5/27/2020 | Sold | $528,020$188/sqft |
Source: Agent Provided Report a problem | ||
Public tax history
| Year | Property taxes | Tax assessment |
|---|---|---|
| 2024 | $6,304 +3.7% | $634,400 +1.6% |
| 2023 | $6,081 +112.9% | $624,400 +4.9% |
| 2022 | $2,856 -42.6% | $595,000 +13.5% |
Find assessor info on the county website
Neighborhood: Ridge St
Nearby schools
GreatSchools rating
- 3/10Jackson-Via Elementary SchoolGrades: PK-4Distance: 0.8 mi
- 3/10Buford Middle SchoolGrades: 7-8Distance: 0.6 mi
- 5/10Charlottesville High SchoolGrades: 9-12Distance: 2.4 mi
Schools provided by the listing agent
- Elementary: Jackson-Via
- Middle: Walker & Buford
- High: Charlottesville
Source: CAAR. This data may not be complete. We recommend contacting the local school district to confirm school assignments for this home.

Get pre-qualified for a loan
At Zillow Home Loans, we can pre-qualify you in as little as 5 minutes with no impact to your credit score.An equal housing lender. NMLS #10287.
Sell for more on Zillow
Get a free Zillow Showcase℠ listing and you could sell for .
$832,600
2% more+ $16,652
With Zillow Showcase(estimated)
$849,252