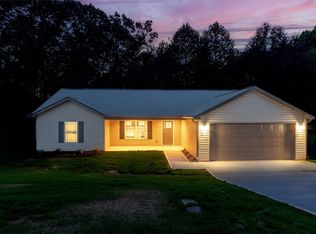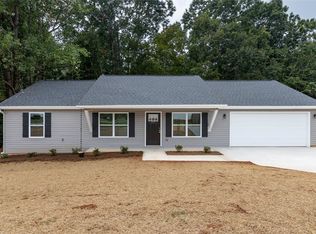Sold for $265,000 on 08/15/23
$265,000
113 Patio Rd, Easley, SC 29642
3beds
1,378sqft
Single Family Residence, Residential
Built in 1996
9,147.6 Square Feet Lot
$278,600 Zestimate®
$192/sqft
$1,715 Estimated rent
Home value
$278,600
$265,000 - $293,000
$1,715/mo
Zestimate® history
Loading...
Owner options
Explore your selling options
What's special
This cozy ranch home is perfect for first-time homebuyers or anyone looking for a comfortable and convenient place to call home. Located in a quiet neighborhood close to schools, parks, and shopping. The kitchen is updated with stainless steel appliances and has a gas stove, which is perfect for those who love to cook. The refrigerator, washer and dryer all stay with the house, so you can move in and start cooking, cleaning and doing laundry right away! The master bedroom has its own private bathroom with a jetted tub and separate shower. With dual master bedroom closets, there is enough storage space for all your seasonal clothing. The gas fireplace in the living room is a great way to stay warm on cold winter nights. The outbuilding will store your tools and garden supplies. Let’s grill out and let the pets roam and play out back! The backyard is fully fenced and has a large deck perfect for relaxing on warm summer days. This home is move-in ready and won't last long, so call today to schedule a showing!
Zillow last checked: 8 hours ago
Listing updated: August 17, 2023 at 12:07pm
Listed by:
Mark Hoyt 864-382-0119,
Bluefield Realty Group
Bought with:
Jason Pillar
Home Link Realty
Source: Greater Greenville AOR,MLS#: 1503322
Facts & features
Interior
Bedrooms & bathrooms
- Bedrooms: 3
- Bathrooms: 2
- Full bathrooms: 2
- Main level bathrooms: 2
- Main level bedrooms: 3
Primary bedroom
- Area: 182
- Dimensions: 13 x 14
Bedroom 2
- Area: 132
- Dimensions: 12 x 11
Bedroom 3
- Area: 110
- Dimensions: 11 x 10
Primary bathroom
- Features: Full Bath, Shower-Separate, Tub-Separate, Tub-Jetted, Walk-In Closet(s), Multiple Closets
- Level: Main
Dining room
- Area: 99
- Dimensions: 11 x 9
Family room
- Area: 180
- Dimensions: 15 x 12
Kitchen
- Area: 144
- Dimensions: 12 x 12
Heating
- Natural Gas
Cooling
- Central Air
Appliances
- Included: Dishwasher, Disposal, Dryer, Free-Standing Gas Range, Refrigerator, Washer, Microwave, Gas Water Heater
- Laundry: Sink, 1st Floor, Laundry Room, Gas Dryer Hookup
Features
- High Ceilings, Ceiling Fan(s), Ceiling Smooth, Tray Ceiling(s), Countertops-Solid Surface, Open Floorplan, Walk-In Closet(s), Laminate Counters
- Flooring: Carpet, Ceramic Tile, Laminate
- Doors: Storm Door(s)
- Windows: Tilt Out Windows, Vinyl/Aluminum Trim, Insulated Windows, Window Treatments
- Basement: None
- Attic: Storage
- Number of fireplaces: 1
- Fireplace features: Gas Log
Interior area
- Total structure area: 1,378
- Total interior livable area: 1,378 sqft
Property
Parking
- Total spaces: 2
- Parking features: Attached, Paved
- Attached garage spaces: 2
- Has uncovered spaces: Yes
Features
- Levels: One
- Stories: 1
- Patio & porch: Deck, Front Porch
- Has spa: Yes
- Spa features: Bath
- Fencing: Fenced
Lot
- Size: 9,147 sqft
- Features: Cul-De-Sac, Few Trees, 1/2 Acre or Less
Details
- Parcel number: 502817020240
Construction
Type & style
- Home type: SingleFamily
- Architectural style: Ranch
- Property subtype: Single Family Residence, Residential
Materials
- Vinyl Siding
- Foundation: Crawl Space
- Roof: Architectural
Condition
- Year built: 1996
Utilities & green energy
- Sewer: Public Sewer
- Water: Public
Community & neighborhood
Community
- Community features: Street Lights
Location
- Region: Easley
- Subdivision: Ashbury Glen
Price history
| Date | Event | Price |
|---|---|---|
| 8/15/2023 | Sold | $265,000+6%$192/sqft |
Source: | ||
| 8/8/2023 | Pending sale | $250,000$181/sqft |
Source: | ||
| 7/28/2023 | Contingent | $250,000$181/sqft |
Source: | ||
| 7/25/2023 | Listed for sale | $250,000$181/sqft |
Source: | ||
| 7/17/2023 | Contingent | $250,000$181/sqft |
Source: | ||
Public tax history
| Year | Property taxes | Tax assessment |
|---|---|---|
| 2024 | $3,281 +434.1% | $10,600 +104.2% |
| 2023 | $614 -1.4% | $5,190 |
| 2022 | $623 +1.3% | $5,190 |
Find assessor info on the county website
Neighborhood: 29642
Nearby schools
GreatSchools rating
- 5/10West End Elementary SchoolGrades: PK-5Distance: 0.7 mi
- 4/10Richard H. Gettys Middle SchoolGrades: 6-8Distance: 1.9 mi
- 6/10Easley High SchoolGrades: 9-12Distance: 1.1 mi
Schools provided by the listing agent
- Elementary: West End
- Middle: Richard H. Gettys
- High: Easley
Source: Greater Greenville AOR. This data may not be complete. We recommend contacting the local school district to confirm school assignments for this home.
Get a cash offer in 3 minutes
Find out how much your home could sell for in as little as 3 minutes with a no-obligation cash offer.
Estimated market value
$278,600
Get a cash offer in 3 minutes
Find out how much your home could sell for in as little as 3 minutes with a no-obligation cash offer.
Estimated market value
$278,600

