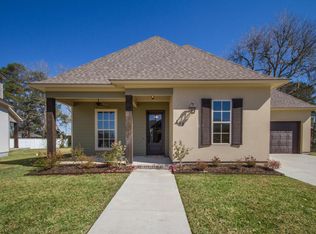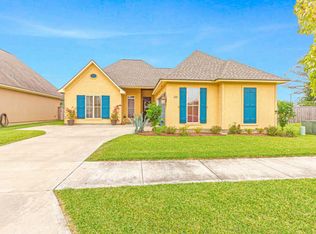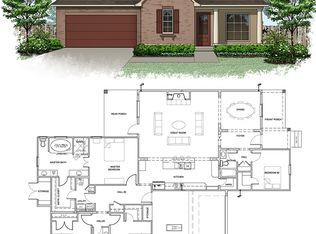Want a country living feel, minutes from city conveniences? Take a look at this stunning two-story home on a large lot in the highly desirable Couret Farms. From the open-concept kitchen and living space to the large backyard with mature trees, there is plenty of room for the whole family to enjoy. You'll enter the home through french doors off of the quaint front patio. Upon entering, you're greeted by an open living room with wood floors, a gas fireplace, high ceilings, and lots of natural light. From there, you'll enter into the dining room and kitchen which is complete with stainless steel appliances, granite countertops, an oversized island with seating, an abundance of cabinets, and a walk-in pantry. A guest bedroom and the master suite are located downstairs. The master suite feels like a retreat with it's own private porch and side yard making it the perfect place to enjoy your coffee in the morning or gaze at the stars at night. The master bedroom is spacious but cozy, and the master bathroom boasts double sinks, an additional makeup vanity, a large soaker tub, a custom tiled shower, and a walk-in closet conveniently attached to the laundry room. Upstairs you'll find a landing with enough room for a game room, office, craft room, reading nook...the possibilities are endless. Off of the landing you'll find two bedrooms and a bathroom. The exterior of the home is something you won't want to miss. Sitting on one of the largest lots in the subdivision, you're sure to get that "country feel" while sitting on the extended back patio which overlooks the open yard surrounded by trees. Don't miss out on this one of a kind home, and schedule your showing today!
This property is off market, which means it's not currently listed for sale or rent on Zillow. This may be different from what's available on other websites or public sources.


