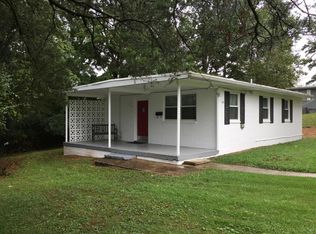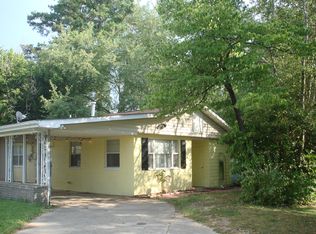Sold for $279,900 on 07/17/25
$279,900
113 Paine Ln, Oak Ridge, TN 37830
4beds
1,479sqft
Single Family Residence
Built in 1948
0.47 Acres Lot
$278,500 Zestimate®
$189/sqft
$1,970 Estimated rent
Home value
$278,500
$226,000 - $343,000
$1,970/mo
Zestimate® history
Loading...
Owner options
Explore your selling options
What's special
Back on the market through no fault of the sellers! This beautifully maintained basement rancher offers convenient main-level living and a thoughtfully designed layout. Featuring 3 bedrooms and 2 full bathrooms on the main level, plus a 4th bedroom located in the basement—perfect for guests, a home office, or additional living space. The fully remodeled kitchen boasts stainless steel appliances, a gas range, abundant cabinet storage, and ample counter space. Other recent upgrades include luxury vinyl plank flooring and a remodeled hallway bath completed within the last five years. The roof was replaced in 2020 for added peace of mind. Enjoy generous storage options with an unfinished walk-out basement and an outdoor storage shed. Situated on a beautifully landscaped nearly half-acre lot, the backyard offers privacy and relaxation from the comfort of the patio. Ample parking options including a 1-car carport and convenient street parking on the cul-de-sac. Don't miss this one!
Zillow last checked: 8 hours ago
Listing updated: July 19, 2025 at 05:09pm
Listed by:
Angela England 865-603-0405,
Southland Realtors, Inc,
Kristin White 865-566-8004,
Southland Realtors, Inc
Bought with:
Jeanne Gorman, 329409
GORMAN REALTY
Source: East Tennessee Realtors,MLS#: 1299576
Facts & features
Interior
Bedrooms & bathrooms
- Bedrooms: 4
- Bathrooms: 2
- Full bathrooms: 2
Heating
- Central, Natural Gas
Cooling
- Central Air
Appliances
- Included: Gas Range, Dishwasher, Microwave, Refrigerator, Self Cleaning Oven
Features
- Pantry, Eat-in Kitchen
- Flooring: Carpet, Vinyl, Tile
- Windows: Windows - Vinyl
- Basement: Walk-Out Access,Partially Finished
- Number of fireplaces: 1
- Fireplace features: Brick
Interior area
- Total structure area: 1,479
- Total interior livable area: 1,479 sqft
Property
Parking
- Total spaces: 1
- Parking features: On Street
- Carport spaces: 1
- Has uncovered spaces: Yes
Lot
- Size: 0.47 Acres
- Features: Cul-De-Sac
Details
- Additional structures: Storage
- Parcel number: 100P E 050.00
Construction
Type & style
- Home type: SingleFamily
- Architectural style: Traditional
- Property subtype: Single Family Residence
Materials
- Vinyl Siding, Frame
Condition
- Year built: 1948
Utilities & green energy
- Sewer: Public Sewer
- Water: Public
Community & neighborhood
Security
- Security features: Smoke Detector(s)
Community
- Community features: Sidewalks
Location
- Region: Oak Ridge
Price history
| Date | Event | Price |
|---|---|---|
| 7/17/2025 | Sold | $279,900$189/sqft |
Source: | ||
| 5/15/2025 | Pending sale | $279,900$189/sqft |
Source: | ||
| 5/13/2025 | Listed for sale | $279,900$189/sqft |
Source: | ||
| 5/4/2025 | Pending sale | $279,900$189/sqft |
Source: | ||
| 5/2/2025 | Listed for sale | $279,900+174.4%$189/sqft |
Source: | ||
Public tax history
| Year | Property taxes | Tax assessment |
|---|---|---|
| 2024 | $1,458 | $30,575 |
| 2023 | $1,458 | $30,575 |
| 2022 | $1,458 | $30,575 |
Find assessor info on the county website
Neighborhood: 37830
Nearby schools
GreatSchools rating
- 7/10Woodland Elementary SchoolGrades: K-4Distance: 0.4 mi
- 7/10Jefferson Middle SchoolGrades: 5-8Distance: 1.7 mi
- 9/10Oak Ridge High SchoolGrades: 9-12Distance: 1.1 mi

Get pre-qualified for a loan
At Zillow Home Loans, we can pre-qualify you in as little as 5 minutes with no impact to your credit score.An equal housing lender. NMLS #10287.

