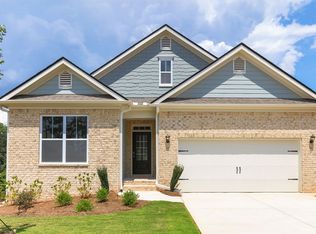Closed
$450,000
113 Overlook Ridge Way, Canton, GA 30114
3beds
1,672sqft
Single Family Residence
Built in 2020
6,098.4 Square Feet Lot
$443,400 Zestimate®
$269/sqft
$2,251 Estimated rent
Home value
$443,400
$412,000 - $474,000
$2,251/mo
Zestimate® history
Loading...
Owner options
Explore your selling options
What's special
Welcome to this beautiful new **3-bedroom, 2-bath ranch** home, located in a highly sought-after community. The home features a modern, open floor plan with spacious living areas perfect for family gatherings. The **unfinished basement** offers endless possibilities for additional living space, storage, or a custom design to suit your needs. Situated in a welcoming neighborhood with convenient access to local Downtown Woodstock amenities. Don't miss out on this fantastic opportunity to make this house your home! HOA covers yard maintenance and trash pickup. Buyer will have the option to join the Bridgemill community and their amenities.
Zillow last checked: 8 hours ago
Listing updated: August 11, 2025 at 01:48pm
Listed by:
Alecia Devens 770-548-1666,
Hester Group, REALTORS,
Group 404-495-8392,
Hester Group, REALTORS
Bought with:
Steve Allen, 129954
BHHS Georgia Properties
Source: GAMLS,MLS#: 10545863
Facts & features
Interior
Bedrooms & bathrooms
- Bedrooms: 3
- Bathrooms: 2
- Full bathrooms: 2
- Main level bathrooms: 2
- Main level bedrooms: 3
Kitchen
- Features: Kitchen Island, Pantry
Heating
- Forced Air, Central
Cooling
- Central Air, Gas
Appliances
- Included: Disposal, Double Oven, Microwave, Dishwasher, Washer, Dryer
- Laundry: Other
Features
- Master On Main Level, Walk-In Closet(s)
- Flooring: Carpet, Hardwood
- Basement: Unfinished,Bath/Stubbed
- Number of fireplaces: 1
- Fireplace features: Family Room, Gas Log
- Common walls with other units/homes: No Common Walls
Interior area
- Total structure area: 1,672
- Total interior livable area: 1,672 sqft
- Finished area above ground: 1,672
- Finished area below ground: 0
Property
Parking
- Total spaces: 2
- Parking features: Garage, Garage Door Opener
- Has garage: Yes
Accessibility
- Accessibility features: Accessible Approach with Ramp
Features
- Levels: One
- Stories: 1
- Patio & porch: Deck, Porch
- Exterior features: Balcony
- Fencing: Other
- Waterfront features: No Dock Or Boathouse
- Body of water: None
Lot
- Size: 6,098 sqft
- Features: Other
Details
- Additional structures: Other
- Parcel number: 15N02F 099
Construction
Type & style
- Home type: SingleFamily
- Architectural style: Ranch
- Property subtype: Single Family Residence
Materials
- Other
- Foundation: Slab
- Roof: Composition
Condition
- Resale
- New construction: No
- Year built: 2020
Utilities & green energy
- Sewer: Public Sewer
- Water: Public
- Utilities for property: Cable Available, Natural Gas Available, Phone Available, Sewer Available
Community & neighborhood
Security
- Security features: Gated Community
Community
- Community features: Clubhouse, Gated, Walk To Schools
Location
- Region: Canton
- Subdivision: BRIDGEM HEIGHTS
HOA & financial
HOA
- Has HOA: Yes
- HOA fee: $235 annually
- Services included: Other, Trash
Other
Other facts
- Listing agreement: Exclusive Right To Sell
- Listing terms: Cash,Conventional,FHA,VA Loan
Price history
| Date | Event | Price |
|---|---|---|
| 8/11/2025 | Sold | $450,000-2.2%$269/sqft |
Source: | ||
| 7/14/2025 | Pending sale | $459,900$275/sqft |
Source: | ||
| 6/18/2025 | Listed for sale | $459,900-1.1%$275/sqft |
Source: | ||
| 6/12/2025 | Listing removed | $464,900$278/sqft |
Source: | ||
| 5/9/2025 | Price change | $464,900-1.1%$278/sqft |
Source: | ||
Public tax history
Tax history is unavailable.
Find assessor info on the county website
Neighborhood: 30114
Nearby schools
GreatSchools rating
- 7/10Sixes Elementary SchoolGrades: PK-5Distance: 0.1 mi
- 7/10Freedom Middle SchoolGrades: 6-8Distance: 1.8 mi
- 9/10Woodstock High SchoolGrades: 9-12Distance: 5.2 mi
Schools provided by the listing agent
- Elementary: Sixes
- Middle: Freedom
- High: Woodstock
Source: GAMLS. This data may not be complete. We recommend contacting the local school district to confirm school assignments for this home.
Get a cash offer in 3 minutes
Find out how much your home could sell for in as little as 3 minutes with a no-obligation cash offer.
Estimated market value$443,400
Get a cash offer in 3 minutes
Find out how much your home could sell for in as little as 3 minutes with a no-obligation cash offer.
Estimated market value
$443,400
