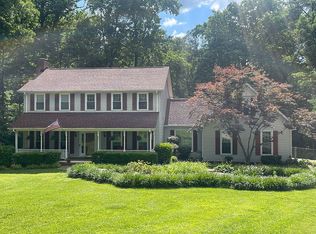Relax and enjoy the space and privacy of this beautiful 4BR, 3.5 BA home! Upon entering the home you will be greeted by the recently refinished hardwoods leading you to the amazing Great Room. There you will be impressed with the beautiful stacked stone fireplace and gas logs. This home also features an open kitchen with granite countertops and a huge island overlooking the breakfast room making the area great for entertaining. The Master Bedroom is simply amazing with trey ceilings, a huge box window seat with storage, large master bath with double sinks, jetted tub, separate shower and his and hers walk in closets. Two additional bedrooms and a full bath are located on the main level as well. Upstairs you will find the 4th bedroom with its own private bath. Don't forget to take advantage of the sun room where you can overlook the private backyard! This home also features the perfect man cave with garage door access from the outside. Both the laundry room and garage feature built in storage areas for that extra space. Located on a quite cul-de-sac lot with all the conveniences just minutes away.
This property is off market, which means it's not currently listed for sale or rent on Zillow. This may be different from what's available on other websites or public sources.
