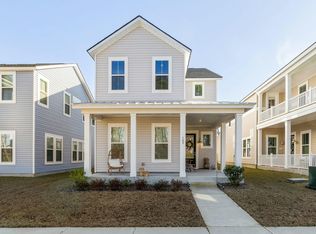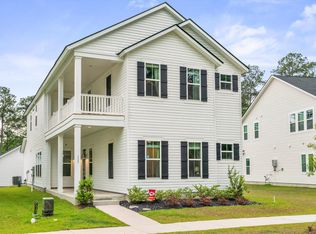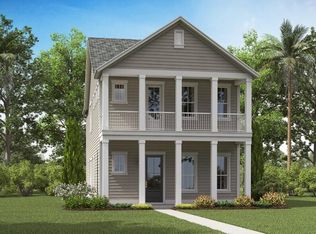Closed
$350,000
113 Osprey Ridge Ln, Summerville, SC 29483
3beds
1,600sqft
Single Family Residence
Built in 2024
5,227.2 Square Feet Lot
$348,500 Zestimate®
$219/sqft
$2,237 Estimated rent
Home value
$348,500
$328,000 - $369,000
$2,237/mo
Zestimate® history
Loading...
Owner options
Explore your selling options
What's special
This 3 bedroom, 2.5 bathroom home features double porches and is situated on a unique homesite that sets it apart--it does not share an alleyway with any homes behind it and features a tree lined pond view. Inside, you'll find an open-concept living and dining area on the main floor, along with a convenient half bath and a large storage closet. Step outside to your back patio, perfect for relaxing and enjoying the peaceful surroundings.Upstairs, the spacious primary suite features a private en-suite bath with a standalone soaking tub. Two additional bedrooms and a full bath offer flexible living space for guests, family, or a home office.A detached garage provides private parking and additional storage. Enjoy walking paths, a playground and neighborhood pool.New access from the Berlin G Myers extension connects the neighborhood to downtown/ Azalea Square in minutes!
Zillow last checked: 8 hours ago
Listing updated: September 16, 2025 at 06:04pm
Listed by:
Better Homes and Gardens Real Estate Palmetto
Bought with:
Dunes Properties of Chas Inc
Source: CTMLS,MLS#: 25015732
Facts & features
Interior
Bedrooms & bathrooms
- Bedrooms: 3
- Bathrooms: 3
- Full bathrooms: 2
- 1/2 bathrooms: 1
Heating
- Natural Gas
Cooling
- Central Air
Appliances
- Laundry: Washer Hookup, Laundry Room
Features
- Ceiling - Smooth, High Ceilings, Kitchen Island, Walk-In Closet(s), Eat-in Kitchen
- Flooring: Carpet, Ceramic Tile, Luxury Vinyl
- Windows: Window Treatments
- Has fireplace: No
Interior area
- Total structure area: 1,600
- Total interior livable area: 1,600 sqft
Property
Parking
- Total spaces: 2
- Parking features: Garage, Detached, Garage Door Opener
- Garage spaces: 2
Features
- Levels: Two
- Stories: 2
- Patio & porch: Patio, Front Porch
- Exterior features: Balcony, Rain Gutters
- Waterfront features: Pond
Lot
- Size: 5,227 sqft
- Features: 0 - .5 Acre, Wooded
Construction
Type & style
- Home type: SingleFamily
- Architectural style: Charleston Single
- Property subtype: Single Family Residence
Materials
- Cement Siding
- Foundation: Slab
- Roof: Architectural
Condition
- New construction: No
- Year built: 2024
Utilities & green energy
- Sewer: Public Sewer
- Water: Public
- Utilities for property: Dominion Energy, Dorchester Cnty Water Auth
Community & neighborhood
Security
- Security features: Security System
Community
- Community features: Park, Pool
Location
- Region: Summerville
- Subdivision: Limehouse Village
Other
Other facts
- Listing terms: Any
Price history
| Date | Event | Price |
|---|---|---|
| 8/14/2025 | Sold | $350,000-5.9%$219/sqft |
Source: | ||
| 7/8/2025 | Price change | $371,900-0.5%$232/sqft |
Source: | ||
| 6/21/2025 | Price change | $373,900-1.3%$234/sqft |
Source: | ||
| 6/18/2025 | Price change | $378,900-2.6%$237/sqft |
Source: | ||
| 6/14/2025 | Price change | $388,9000%$243/sqft |
Source: | ||
Public tax history
Tax history is unavailable.
Neighborhood: 29483
Nearby schools
GreatSchools rating
- 9/10Beech Hill Elementary SchoolGrades: PK-5Distance: 2 mi
- 4/10Gregg Middle SchoolGrades: 6-8Distance: 0.8 mi
- 6/10Summerville High SchoolGrades: 9-12Distance: 1.1 mi
Schools provided by the listing agent
- Elementary: Newington
- Middle: Gregg
- High: Summerville
Source: CTMLS. This data may not be complete. We recommend contacting the local school district to confirm school assignments for this home.
Get a cash offer in 3 minutes
Find out how much your home could sell for in as little as 3 minutes with a no-obligation cash offer.
Estimated market value$348,500
Get a cash offer in 3 minutes
Find out how much your home could sell for in as little as 3 minutes with a no-obligation cash offer.
Estimated market value
$348,500


