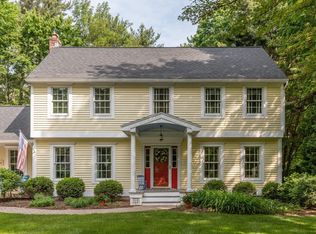Gorgeous, one of a kind Tudor house in highly desirable area of Colchester. Near top rated schools, marina, Bayside Park, bike path, hiking trails and more. Large bedrooms, bathrooms, fireplace, updated kitchen with granite countertops, large finished basement, hot tub room and more make this an ideal home to relax in or entertain. The large yard, almost a full acre, is a dream. Park like setting with trees and landscaping for privacy, a fire pit area with built in benches, and a two story deck. There is also a three car garage plus carport so no need to scrape snow and ice of any vehicle in the winter. This house has it all and then some. Schedule a private showing with the owner by texting 802-363-3796.
This property is off market, which means it's not currently listed for sale or rent on Zillow. This may be different from what's available on other websites or public sources.

