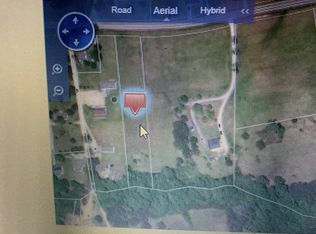Sold for $255,000
$255,000
113 Old Hawkins Road, Hubert, NC 28539
3beds
1,568sqft
Manufactured Home
Built in 1999
1 Acres Lot
$256,700 Zestimate®
$163/sqft
$1,231 Estimated rent
Home value
$256,700
$236,000 - $277,000
$1,231/mo
Zestimate® history
Loading...
Owner options
Explore your selling options
What's special
Welcome to 113 Old Hawkins Rd in Hubert, NC Tucked away on a spacious 1-acre lot, this charming home offers the perfect blend of privacy, functionality, and coastal convenience. With 3 bedrooms and 2 full baths, it's designed for comfortable living—whether you're hosting guests or enjoying quiet evenings at home.
Step inside to discover a brick kitchen floor that adds timeless character, a gas fireplace with built-ins for cozy nights, and plenty of natural light throughout. Outside, the large deck with pergola sets the stage for unforgettable gatherings, while the detached 3-car garage and workshop provide ample space for hobbies, storage, or your next big project.
Just minutes from the Shell Rock Landing state boat ramp, you'll love easy access to the waterway. Close to beaches, shopping, and restaurants—everything you need is within reach. And with no city taxes, you get more value for your investment.
This home is a rare find in a sought-after location. Come see why 113 Old Hawkins Rd is the one you've been waiting for!
Zillow last checked: 8 hours ago
Listing updated: November 07, 2025 at 11:36am
Listed by:
Bobbi-Jean Cardona 910-382-1179,
NextHome Cape Fear - Jacksonville
Bought with:
Jorgemario Franco, 353707
HomeSmart Connections
Source: Hive MLS,MLS#: 100532648 Originating MLS: Jacksonville Board of Realtors
Originating MLS: Jacksonville Board of Realtors
Facts & features
Interior
Bedrooms & bathrooms
- Bedrooms: 3
- Bathrooms: 2
- Full bathrooms: 2
Primary bedroom
- Level: Primary Living Area
Dining room
- Features: Combination
Heating
- Electric, Heat Pump
Cooling
- Central Air
Features
- Ceiling Fan(s)
Interior area
- Total structure area: 1,568
- Total interior livable area: 1,568 sqft
Property
Parking
- Total spaces: 3
- Parking features: On Site
Features
- Levels: One
- Stories: 1
- Patio & porch: Deck
- Fencing: Wood
Lot
- Size: 1 Acres
- Dimensions: 210' x 99' x 140' x 71' x 349' x 160'
Details
- Parcel number: 1315161.1
- Zoning: RA
- Special conditions: Standard
Construction
Type & style
- Home type: MobileManufactured
- Property subtype: Manufactured Home
Materials
- See Remarks, Vinyl Siding
- Foundation: Brick/Mortar
- Roof: Architectural Shingle
Condition
- New construction: No
- Year built: 1999
Utilities & green energy
- Sewer: Septic Tank
- Water: Public
- Utilities for property: Water Connected
Community & neighborhood
Location
- Region: Hubert
- Subdivision: Not In Subdivision
HOA & financial
HOA
- Has HOA: No
Other
Other facts
- Listing agreement: Exclusive Right To Sell
- Listing terms: Cash,Conventional,FHA,VA Loan
Price history
| Date | Event | Price |
|---|---|---|
| 11/7/2025 | Sold | $255,000-1.9%$163/sqft |
Source: | ||
| 10/22/2025 | Contingent | $260,000$166/sqft |
Source: | ||
| 9/30/2025 | Pending sale | $260,000$166/sqft |
Source: | ||
| 9/27/2025 | Contingent | $260,000$166/sqft |
Source: | ||
| 9/25/2025 | Listed for sale | $260,000+13.5%$166/sqft |
Source: | ||
Public tax history
| Year | Property taxes | Tax assessment |
|---|---|---|
| 2024 | $886 | $135,330 |
| 2023 | $886 0% | $135,330 |
| 2022 | $886 +13.7% | $135,330 +22.4% |
Find assessor info on the county website
Neighborhood: 28539
Nearby schools
GreatSchools rating
- 4/10Queens Creek ElementaryGrades: PK-5Distance: 3.1 mi
- 5/10Swansboro MiddleGrades: 6-8Distance: 3.4 mi
- 8/10Swansboro HighGrades: 9-12Distance: 2.9 mi
Schools provided by the listing agent
- Elementary: Sand Ridge
- Middle: Swansboro
- High: Swansboro
Source: Hive MLS. This data may not be complete. We recommend contacting the local school district to confirm school assignments for this home.
Sell with ease on Zillow
Get a Zillow Showcase℠ listing at no additional cost and you could sell for —faster.
$256,700
2% more+$5,134
With Zillow Showcase(estimated)$261,834
