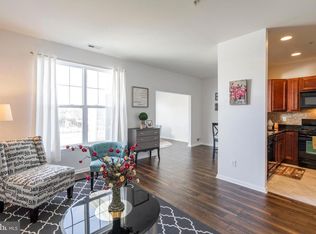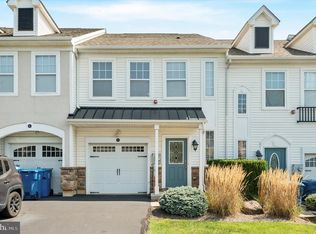Looking for the model home, but don't want to pay builder's premium? Looking to be in this great community but need a bit more space than you've seen? Introducing the STRAUSS! This gorgeous Strauss Model boasts 3 bedrooms, 2.5 baths and is the LARGEST floor plan available in the community. Meticulously maintained and tastefully upgraded, this home is better than new construction. On the main floor, you'll love the granite counters, tile backsplash, and island seating in the spacious kitchen. The dining area has ample space for your gatherings and the open floor plan makes entertaining a breeze! Head out the sliding doors to your 14x10 wood composite deck and enjoy your favorite pandora station from the built-in outdoor speakers! On the third floor you will find 3 bedrooms and 2 full bathrooms. The spacious master bedroom offers plenty of space to relax. The master bathroom has been beautifully upgraded with granite counter tops, double sink, tile floor and soaking tub. Two additional bedrooms and hall bath complete the third floor. Head down to the bottom floor living area and take a seat by the gas fireplace to enjoy a game with friends, or a movie night with the family complimented by the state of the art built-in surround sound entertainment system! Sliders from the bottom floor living area provide easy access to the green space behind the home. If you want all the appeal of new construction with none of the hassle, this is the home for you!
This property is off market, which means it's not currently listed for sale or rent on Zillow. This may be different from what's available on other websites or public sources.


