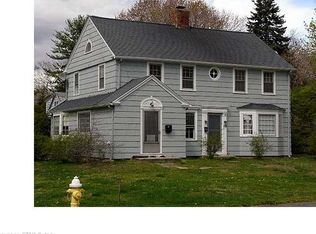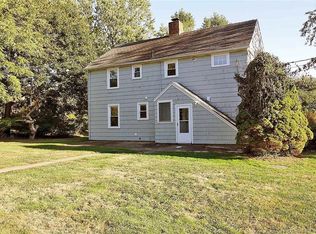The Russel Ford House c1800 is located in the heart of historic Old Saybrook and a short walk into downtown with it's shops, boutiques,restaurants,the Katherine Hepburn Cultural Arts Center,Train Station,library and Trask Park.2 Town Beaches and Saybrook Point are a bike ride away. The current owners have done extensive upgrades. Here is a brief summary from the current owners pertaining to the history since they have owned it. A list of their improvements can be requested-We purchased the house at 113 Old Boston Post Road in 2002. At the time, the house had been vacant for years and was in serious disrepair. After working closely with the building inspector from the town, we made a plan for our renovation. We systematically replaced the main sill of the house and gutted the plaster and lath from each room. There was no exterior sheathing on the house underneath the clapboard, so it was a slow process. While the walls were exposed, we insulated, re-wired and re-sheetrocked the house. On the outside, we removed all of the old clapboard and replaced it with new plywood sheathing, Tyvek house wrap and wood clapboard. In the basement we secured the chimney that had been shifting and supported the floor. We installed a new 200amp electric service, a new furnace, oil tank and hotwater heater. We replaced all of the windows with thermal pane vinal windows. In the kitchen and sunroom area, we installed baseboard heat and a separate zone. Also we pulled up the floor in the sunroom area, installed insulation in the floor and ceiling, and new hardwood floors.On the second floor we refinished some of the floors but put carpet in for convenience as well as to protect the floors until such time when we could refinish them. There are wide pine floors under the rugs. We also added a laundry room on the second floor where there was a tiny bedroom. We decided to keep the original claw foot bathtub as it was original to the house. The third floor attic had always been a walk up attic and we converted it to another room. We kept all of the original flooring (imagine that floor wasted on an unseen attic!)as well as the exposed beams. There is new baseboard heat there as well and its own zone for heat. In the back of the house, we removed a shed and added the custom deck and outdoor shower, a feature we found we used exclusively in the summer time, even on rainy days. We fenced in the yard for our small children and dogs at the time.by EB-owner
This property is off market, which means it's not currently listed for sale or rent on Zillow. This may be different from what's available on other websites or public sources.


