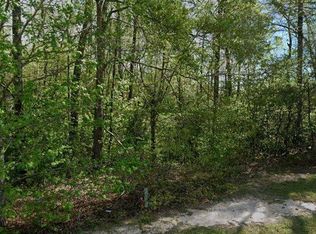New Price, Exceptional Value! Over 5100 sqft heated/cooled all brick home in a great central location 15 minutes from Macon, Warner Robins, & Robins Air Force Base w/ easy access to the interstate & 5 minutes from the new South Bibb Recreation Center. 5 bedrooms, 5 full baths & 5 car garage space! Immaculately maintained & upgraded w/ high quality finishes, all new flooring, new kitchen w/ custom dark cherry cabinets, LED lighting, island w/ seating & top-of-the-line appliances. Master on main w/ luxurious ensuite & 17' walk-in closet. Addl bedroom on main, 2 large bedrooms up- both w/ ensuites & walk-in closets, & 5th bedroom in the basement. Plenty of fun space in the basement with a gym area, media room & more! Addl 3 bay basement garage is the perfect indoor workshop space. WOW!!!
This property is off market, which means it's not currently listed for sale or rent on Zillow. This may be different from what's available on other websites or public sources.

