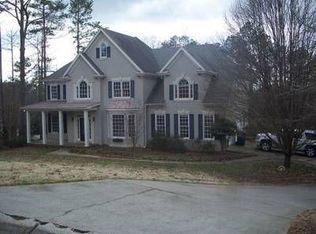This home has it all. High ceilings with beautiful trim work and hardwood floors throughout. Open concept Kitchen/LR/DR. Built in bookcases, fireplace & high ceilings in LR. Kitchen has huge island/brkfst bar, Corian counter tops, loads of cabinets & SS appl. Master suite has large W-I shower, 2 separate vanities, huge W-I closet & its own door to a charming sunroom. Great big laundry room. Upstairs are 2 pvt bedrooms & full bath. Office on main floor just off the front door. Well finished full basement complete w/a BR & 1.5 baths, full bar, fireplace, huge great room & the 3rd garage-room for a car & tons of storage. Manicured professionally landscaped yard. You will be proud to call this place, "home". Convenient to I-20, 35 mins to Downtown Atlanta.
This property is off market, which means it's not currently listed for sale or rent on Zillow. This may be different from what's available on other websites or public sources.
