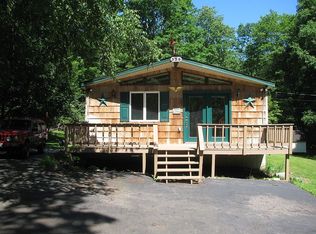Sold for $280,000
$280,000
113 Oak Ridge Cir, Hawley, PA 18428
4beds
1,997sqft
Single Family Residence
Built in 1987
1.29 Acres Lot
$318,800 Zestimate®
$140/sqft
$2,788 Estimated rent
Home value
$318,800
$293,000 - $344,000
$2,788/mo
Zestimate® history
Loading...
Owner options
Explore your selling options
What's special
Welcome to the Pocono Mountains, all-seasons resort living. Look no further, one owner, wood quality craftmanship chalet consisting of 4 bedrooms, 2 baths PLUS an unfinished room, that could be anything, a family recreation room or a private in-law suite. The house if full of possibilities. On 1.29 acres of Private, Peacefull and exquisitely detailed. A huge backyard, to enjoy, well maintained landscaped property. This home has natural wood, exposed beams, hardwood floors and that will take your breath away. 2 Car covered carport, Children's playground and circular driveway. Two handmade pergolas to enjoy your outdoor entertainment. For abundant storage, there are 3 sheds. The largest of the sheds 12.5 x 15.3 to include concrete flooring & wood fire stove for warmth during the cold months. The other sheds use to store all your toys, Golf Cart, ATV, Lawn mower and Snowblower. This home has a NEW roof, NEW deck. JUST PAINTED, Livingroom wired for surround sound. This home is move in ready! Close to I84, access to NY & NJ. Amenities include two lakes (motorized & non-motorized). Indoor and outdoor pools, Fitness center, tennis & basketball courts plus so much more. Located in one of the best school districts, Wallenpaupack School District. Close to Woodloch Resort, 3 Hammers Winery. Come see this masterpiece today!
Zillow last checked: 8 hours ago
Listing updated: June 06, 2025 at 10:40am
Listed by:
Beth Johnson 917-603-7677,
EXP Realty
Bought with:
Philip John Eckel, RS295218
Lewith & Freeman Real Estate Hawley
Source: PWAR,MLS#: PW242780
Facts & features
Interior
Bedrooms & bathrooms
- Bedrooms: 4
- Bathrooms: 2
- Full bathrooms: 2
Primary bedroom
- Area: 190.96
- Dimensions: 15.4 x 12.4
Bedroom 1
- Area: 173.84
- Dimensions: 16.4 x 10.6
Bedroom 2
- Area: 81.6
- Dimensions: 9.6 x 8.5
Bedroom 3
- Description: .
- Area: 110.67
- Dimensions: 11.9 x 9.3
Bedroom 4
- Area: 126.26
- Dimensions: 11.8 x 10.7
Bathroom 1
- Area: 81.6
- Dimensions: 9.6 x 8.5
Bathroom 2
- Area: 35.55
- Dimensions: 7.11 x 5
Other
- Area: 180
- Dimensions: 14.4 x 12.5
Dining room
- Area: 175.82
- Dimensions: 14.9 x 11.8
Game room
- Area: 193.05
- Dimensions: 16.5 x 11.7
Kitchen
- Area: 93.6
- Dimensions: 11.7 x 8
Living room
- Area: 255.19
- Dimensions: 16.9 x 15.1
Heating
- Baseboard, Propane, Fireplace(s), Electric
Cooling
- Window Unit(s)
Appliances
- Included: Dishwasher, Washer/Dryer, Free-Standing Electric Oven, Free-Standing Refrigerator, Free-Standing Electric Range, Electric Water Heater
- Laundry: In Bathroom
Features
- Breakfast Bar, Storage, Natural Woodwork, Kitchen Island, Eat-in Kitchen, Crown Molding, Built-in Features
- Flooring: Wood
- Doors: Storm Door(s)
- Windows: Aluminum Frames
- Has basement: No
- Number of fireplaces: 2
- Fireplace features: Family Room, Stone, Propane, Living Room
Interior area
- Total structure area: 1,997
- Total interior livable area: 1,997 sqft
- Finished area above ground: 997
- Finished area below ground: 684
Property
Parking
- Total spaces: 4
- Parking features: Detached Carport, Private, Circular Driveway, Carport
- Garage spaces: 2
- Has carport: Yes
- Uncovered spaces: 2
Features
- Levels: Two
- Stories: 2
- Patio & porch: Deck
- Pool features: Indoor, Outdoor Pool, Association, Community
- Has view: Yes
- View description: Forest
- Body of water: Fawn Lake
Lot
- Size: 1.29 Acres
- Features: Back Yard, Wooded, Front Yard, Level, Landscaped, Garden, Few Trees
Details
- Additional structures: Airplane Hangar, Workshop, Storage, Shed(s), Pergola
- Parcel number: 013.010529 063430
- Zoning: Residential
- Zoning description: Residential
Construction
Type & style
- Home type: SingleFamily
- Architectural style: Chalet
- Property subtype: Single Family Residence
Materials
- Roof: Shingle
Condition
- New construction: No
- Year built: 1987
Utilities & green energy
- Sewer: Mound Septic
- Water: Public
- Utilities for property: Cable Available, Water Available, Phone Available
Community & neighborhood
Security
- Security features: 24 Hour Security
Community
- Community features: Clubhouse, Pool, Playground, Park, Lake, Fitness Center, Fishing
Location
- Region: Hawley
- Subdivision: Fawn Lake
HOA & financial
HOA
- Has HOA: Yes
- HOA fee: $2,703 annually
- Amenities included: Basketball Court, Powered Boats Allowed, Snow Removal, Shuffleboard Court, Pool, Picnic Area, Playground, Maintenance Grounds, Park, Indoor Pool, Fitness Center, Dog Park, Clubhouse, Cable TV, Beach Access
- Services included: Maintenance Grounds
- Second HOA fee: $2,170 one time
Other
Other facts
- Listing terms: Cash,VA Loan,FHA,Conventional
- Road surface type: Asphalt, Gravel
Price history
| Date | Event | Price |
|---|---|---|
| 6/6/2025 | Sold | $280,000-6.4%$140/sqft |
Source: | ||
| 4/24/2025 | Pending sale | $299,000$150/sqft |
Source: | ||
| 3/18/2025 | Price change | $299,000-8%$150/sqft |
Source: | ||
| 11/1/2024 | Price change | $325,000-11%$163/sqft |
Source: | ||
| 10/1/2024 | Listing removed | $2,100$1/sqft |
Source: Zillow Rentals Report a problem | ||
Public tax history
| Year | Property taxes | Tax assessment |
|---|---|---|
| 2025 | $2,916 +8% | $22,680 |
| 2024 | $2,700 +3.7% | $22,680 |
| 2023 | $2,603 +2.2% | $22,680 |
Find assessor info on the county website
Neighborhood: 18428
Nearby schools
GreatSchools rating
- NAWallenpaupack Pri SchoolGrades: K-2Distance: 7 mi
- 6/10Wallenpaupack Area Middle SchoolGrades: 6-8Distance: 7.1 mi
- 7/10Wallenpaupack Area High SchoolGrades: 9-12Distance: 7.5 mi
Get a cash offer in 3 minutes
Find out how much your home could sell for in as little as 3 minutes with a no-obligation cash offer.
Estimated market value$318,800
Get a cash offer in 3 minutes
Find out how much your home could sell for in as little as 3 minutes with a no-obligation cash offer.
Estimated market value
$318,800
