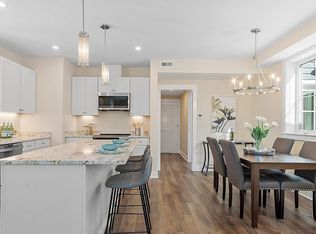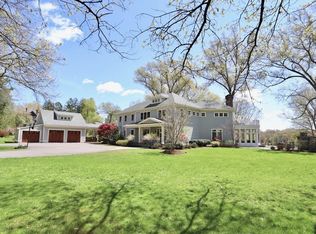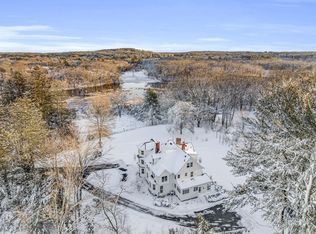Sold for $6,150,000
$6,150,000
113 Oak Rd, Concord, MA 01742
6beds
9,644sqft
Single Family Residence
Built in 2020
7.06 Acres Lot
$6,286,200 Zestimate®
$638/sqft
$6,585 Estimated rent
Home value
$6,286,200
$5.78M - $6.85M
$6,585/mo
Zestimate® history
Loading...
Owner options
Explore your selling options
What's special
AUTUMNAL ELEGANCE: Discover unparalleled luxury in this custom estate on 7 acres along the Sudbury River, just minutes from Concord Center. A grand cobblestone driveway leads to landscaped grounds with a wrap-around patio and private tennis court, perfect for end-of-summer gatherings. Inside, the first floor features a luxurious guest suite, dual chef’s kitchens, formal dining, and an elegant cherry wood library. The home exudes sophistication, from the gourmet kitchens to the spa-inspired master suite. Ideal for those seeking both a peaceful retreat and a statement of opulence, this residence is ready to welcome you home. The second floor boasts five bedrooms, each with a private bath, including a primary suite fit for royalty. The third floor and finished basement offer endless possibilities for entertainment, fitness, or relaxation. More than just a home, this estate is a legacy to cherish for generations.
Zillow last checked: 8 hours ago
Listing updated: October 11, 2024 at 09:14am
Listed by:
Team Coyle 978-289-0368,
Compass 781-365-9954
Bought with:
Team Coyle
Compass
Source: MLS PIN,MLS#: 73277038
Facts & features
Interior
Bedrooms & bathrooms
- Bedrooms: 6
- Bathrooms: 9
- Full bathrooms: 7
- 1/2 bathrooms: 2
Primary bedroom
- Features: Bathroom - Full, Walk-In Closet(s), Closet/Cabinets - Custom Built, Flooring - Hardwood, Window(s) - Picture, Balcony / Deck, Balcony - Exterior, French Doors, Double Vanity, Dressing Room, Exterior Access, Recessed Lighting, Wainscoting, Crown Molding
- Level: Second
- Area: 322.31
- Dimensions: 20.25 x 15.92
Bedroom 2
- Features: Bathroom - Full, Closet/Cabinets - Custom Built, Flooring - Hardwood, Crown Molding
- Level: Second
- Area: 154.14
- Dimensions: 14.92 x 10.33
Bedroom 3
- Features: Bathroom - Full, Closet/Cabinets - Custom Built, Flooring - Hardwood, Crown Molding
- Level: Second
- Area: 151.65
- Dimensions: 14.92 x 10.17
Bedroom 4
- Features: Bathroom - Full, Walk-In Closet(s), Closet/Cabinets - Custom Built, Flooring - Hardwood, Balcony - Exterior, French Doors, Exterior Access, Recessed Lighting, Wainscoting
- Level: Second
- Area: 234.04
- Dimensions: 20.5 x 11.42
Bedroom 5
- Features: Bathroom - Full, Walk-In Closet(s), Flooring - Hardwood, Recessed Lighting, Wainscoting, Crown Molding
- Level: Second
- Area: 212.75
- Dimensions: 11.5 x 18.5
Primary bathroom
- Features: Yes
Bathroom 1
- Features: Bathroom - Full, Walk-In Closet(s), Closet/Cabinets - Custom Built, Flooring - Marble, Window(s) - Picture, Countertops - Stone/Granite/Solid, Enclosed Shower - Fiberglass, Double Vanity, Dressing Room, Recessed Lighting, Wainscoting, Crown Molding, Soaking Tub
- Level: Second
- Area: 250.8
- Dimensions: 19.42 x 12.92
Bathroom 2
- Features: Bathroom - Full, Bathroom - Tiled With Shower Stall, Closet/Cabinets - Custom Built, Flooring - Hardwood, Countertops - Stone/Granite/Solid, Crown Molding
- Level: Second
- Area: 49.58
- Dimensions: 8.5 x 5.83
Bathroom 3
- Features: Bathroom - Full, Bathroom - Tiled With Shower Stall, Flooring - Hardwood, Countertops - Stone/Granite/Solid, Recessed Lighting, Crown Molding
- Level: Second
- Area: 67.71
- Dimensions: 6.5 x 10.42
Dining room
- Features: Closet/Cabinets - Custom Built, Flooring - Hardwood, Window(s) - Picture, Exterior Access, Recessed Lighting, Wainscoting, Wine Chiller, Crown Molding
- Level: First
- Area: 422.75
- Dimensions: 22.25 x 19
Family room
- Features: Flooring - Hardwood, Window(s) - Picture, Exterior Access, Recessed Lighting, Wainscoting, Crown Molding
- Level: First
- Area: 576.11
- Dimensions: 20.33 x 28.33
Kitchen
- Features: Skylight, Cathedral Ceiling(s), Beamed Ceilings, Closet/Cabinets - Custom Built, Flooring - Hardwood, Window(s) - Picture, Pantry, Countertops - Stone/Granite/Solid, French Doors, Kitchen Island, Breakfast Bar / Nook, Exterior Access, Recessed Lighting, Second Dishwasher, Stainless Steel Appliances, Pot Filler Faucet, Wainscoting, Gas Stove, Window Seat
- Level: First
- Area: 546
- Dimensions: 29.25 x 18.67
Living room
- Features: Flooring - Hardwood, Window(s) - Picture, French Doors, Recessed Lighting, Wainscoting, Crown Molding
- Level: First
- Area: 343.75
- Dimensions: 20.83 x 16.5
Heating
- Central, Forced Air, Natural Gas, Propane, Fireplace(s)
Cooling
- Central Air, Heat Pump
Appliances
- Included: Water Heater, Range, Oven, Dishwasher, Microwave, Refrigerator, Freezer, Washer, Dryer, Water Treatment, Wine Refrigerator, Range Hood, Water Softener
- Laundry: Laundry Closet, Closet/Cabinets - Custom Built, Flooring - Hardwood, Stone/Granite/Solid Countertops, Recessed Lighting, First Floor
Features
- Coffered Ceiling(s), Closet/Cabinets - Custom Built, Recessed Lighting, Bathroom - Half, Wainscoting, Crown Molding, Decorative Molding, Beamed Ceilings, Countertops - Stone/Granite/Solid, Wet bar, Breakfast Bar / Nook, Bathroom - Full, Bathroom - With Shower Stall, Walk-In Closet(s), Vaulted Ceiling(s), Closet, Library, Foyer, Sun Room, Bedroom, Bonus Room, Media Room, Central Vacuum
- Flooring: Tile, Vinyl, Marble, Hardwood, Flooring - Hardwood, Flooring - Marble
- Doors: French Doors, Insulated Doors
- Windows: Picture, Bay/Bow/Box, Insulated Windows, Screens
- Basement: Partially Finished,Interior Entry,Garage Access,Sump Pump
- Number of fireplaces: 5
- Fireplace features: Dining Room, Family Room, Living Room, Master Bedroom
Interior area
- Total structure area: 9,644
- Total interior livable area: 9,644 sqft
Property
Parking
- Total spaces: 25
- Parking features: Attached, Paved Drive, Paved
- Attached garage spaces: 5
- Uncovered spaces: 20
Features
- Patio & porch: Porch, Patio
- Exterior features: Porch, Patio, Balcony, Tennis Court(s), Rain Gutters, Professional Landscaping, Sprinkler System, Decorative Lighting, Screens, Fenced Yard, Garden, Stone Wall
- Fencing: Fenced/Enclosed,Fenced
- Has view: Yes
- View description: Scenic View(s), Water, River
- Has water view: Yes
- Water view: River,Water
- Waterfront features: Waterfront, River
Lot
- Size: 7.06 Acres
- Features: Corner Lot, Level
Details
- Parcel number: 455967
- Zoning: A
Construction
Type & style
- Home type: SingleFamily
- Architectural style: Colonial
- Property subtype: Single Family Residence
Materials
- Frame, Stone
- Foundation: Concrete Perimeter
- Roof: Shingle
Condition
- Year built: 2020
Utilities & green energy
- Electric: Generator, Other (See Remarks)
- Sewer: Private Sewer
- Water: Private
- Utilities for property: for Gas Oven
Community & neighborhood
Security
- Security features: Security System
Community
- Community features: Public Transportation, Shopping, Pool, Tennis Court(s), Walk/Jog Trails, Medical Facility, Private School, Public School, T-Station
Location
- Region: Concord
- Subdivision: Coolidge Park
Price history
| Date | Event | Price |
|---|---|---|
| 10/11/2024 | Sold | $6,150,000-5.4%$638/sqft |
Source: MLS PIN #73277038 Report a problem | ||
| 9/13/2024 | Contingent | $6,500,000$674/sqft |
Source: MLS PIN #73277038 Report a problem | ||
| 8/13/2024 | Listed for sale | $6,500,000-10.9%$674/sqft |
Source: MLS PIN #73277038 Report a problem | ||
| 7/10/2024 | Listing removed | $7,299,000$757/sqft |
Source: MLS PIN #73141817 Report a problem | ||
| 4/29/2024 | Price change | $7,299,000-8.8%$757/sqft |
Source: MLS PIN #73141817 Report a problem | ||
Public tax history
| Year | Property taxes | Tax assessment |
|---|---|---|
| 2025 | $77,412 +1.5% | $5,838,000 +0.5% |
| 2024 | $76,258 +25.8% | $5,807,900 +24.2% |
| 2023 | $60,619 -2.3% | $4,677,400 +11.3% |
Find assessor info on the county website
Neighborhood: 01742
Nearby schools
GreatSchools rating
- 7/10Willard SchoolGrades: PK-5Distance: 1.7 mi
- 8/10Concord Middle SchoolGrades: 6-8Distance: 1.6 mi
- 10/10Concord Carlisle High SchoolGrades: 9-12Distance: 1.2 mi
Schools provided by the listing agent
- Elementary: Willard
- Middle: Peabody/Sanborn
- High: Cchs
Source: MLS PIN. This data may not be complete. We recommend contacting the local school district to confirm school assignments for this home.
Get a cash offer in 3 minutes
Find out how much your home could sell for in as little as 3 minutes with a no-obligation cash offer.
Estimated market value$6,286,200
Get a cash offer in 3 minutes
Find out how much your home could sell for in as little as 3 minutes with a no-obligation cash offer.
Estimated market value
$6,286,200


