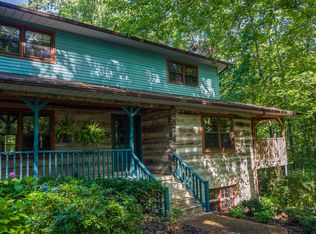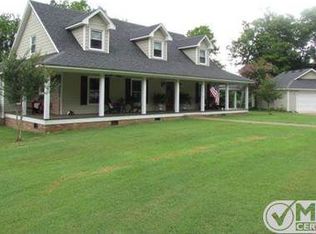Closed
$497,500
113 Oak Forks Rd, Lawrenceburg, TN 38464
3beds
3,436sqft
Single Family Residence, Residential
Built in 1985
1.66 Acres Lot
$564,900 Zestimate®
$145/sqft
$3,363 Estimated rent
Home value
$564,900
$401,000 - $802,000
$3,363/mo
Zestimate® history
Loading...
Owner options
Explore your selling options
What's special
Welcome to your dream home! This home has so much character! It is nestled in a serene wooded lot at the end of a cul-de-sac in a highly sought-after neighborhood and school zone. This spacious 2500+ sq ft home boasts a huge primary suite that has been newly remodeled! In addition to the finished living space, a basement offers versatile space for recreation and/or hobbies. Aside from the remodeled primary bath, there is fresh paint throughout, new flooring and baseboards, a brand new dishwasher, new light fixtures and fans as well as new carpet in the bonus room. The kitchen is adorable with newly painted green cabinets and a double oven. Home has a Ring security system that will remain. Enjoy ultimate relaxation and entertainment with your very own in-ground pool ( with brand new liner ) ideal for sunny days and hosting poolside gatherings. All of this on a 1.66 acre lot with beautiful mature trees. This home won't last long! Call today for your private showing.
Zillow last checked: 8 hours ago
Listing updated: February 05, 2025 at 11:40am
Listing Provided by:
Stacey Springer 931-242-9263,
Coldwell Banker Southern Realty
Bought with:
Amanda Johnson, 273535
Parks Compass
Source: RealTracs MLS as distributed by MLS GRID,MLS#: 2657614
Facts & features
Interior
Bedrooms & bathrooms
- Bedrooms: 3
- Bathrooms: 3
- Full bathrooms: 2
- 1/2 bathrooms: 1
- Main level bedrooms: 2
Bonus room
- Features: Second Floor
- Level: Second Floor
Dining room
- Features: Separate
- Level: Separate
Kitchen
- Features: Eat-in Kitchen
- Level: Eat-in Kitchen
Heating
- Central, Electric
Cooling
- Central Air, Electric
Appliances
- Included: Trash Compactor, Dishwasher, Microwave, Double Oven, Electric Oven, Cooktop
- Laundry: Electric Dryer Hookup, Washer Hookup
Features
- Ceiling Fan(s), Entrance Foyer, Storage, Walk-In Closet(s), High Speed Internet
- Flooring: Carpet, Vinyl
- Basement: Combination
- Number of fireplaces: 2
Interior area
- Total structure area: 3,436
- Total interior livable area: 3,436 sqft
- Finished area above ground: 2,518
- Finished area below ground: 918
Property
Parking
- Total spaces: 2
- Parking features: Basement
- Attached garage spaces: 2
Features
- Levels: Three Or More
- Stories: 2
- Patio & porch: Deck, Porch
- Has private pool: Yes
- Pool features: In Ground
- Fencing: Back Yard
Lot
- Size: 1.66 Acres
- Features: Cul-De-Sac, Wooded
Details
- Parcel number: 090 05010 000
- Special conditions: Standard
Construction
Type & style
- Home type: SingleFamily
- Architectural style: Traditional
- Property subtype: Single Family Residence, Residential
Materials
- Masonite
- Roof: Shingle
Condition
- New construction: No
- Year built: 1985
Utilities & green energy
- Sewer: Septic Tank
- Water: Public
- Utilities for property: Electricity Available, Water Available
Community & neighborhood
Security
- Security features: Security System, Smoke Detector(s)
Location
- Region: Lawrenceburg
- Subdivision: Hillwood Subdivision
Price history
| Date | Event | Price |
|---|---|---|
| 7/18/2024 | Sold | $497,500-0.5%$145/sqft |
Source: | ||
| 6/2/2024 | Contingent | $499,900$145/sqft |
Source: | ||
| 5/22/2024 | Listed for sale | $499,900+28.5%$145/sqft |
Source: | ||
| 11/1/2021 | Sold | $389,000+39.4%$113/sqft |
Source: | ||
| 10/30/2019 | Sold | $279,000-3.5%$81/sqft |
Source: | ||
Public tax history
| Year | Property taxes | Tax assessment |
|---|---|---|
| 2024 | $1,830 | $91,000 |
| 2023 | $1,830 | $91,000 |
| 2022 | $1,830 +22.8% | $91,000 +80.7% |
Find assessor info on the county website
Neighborhood: 38464
Nearby schools
GreatSchools rating
- 2/10Ingram Sowell Elementary SchoolGrades: PK-5Distance: 1.7 mi
- 6/10E O Coffman Middle SchoolGrades: 6-8Distance: 1.8 mi
- 5/10Lawrence Co High SchoolGrades: 9-12Distance: 2 mi
Schools provided by the listing agent
- Elementary: New Prospect Elementary
- Middle: New Prospect Elementary
- High: Lawrence Co High School
Source: RealTracs MLS as distributed by MLS GRID. This data may not be complete. We recommend contacting the local school district to confirm school assignments for this home.

Get pre-qualified for a loan
At Zillow Home Loans, we can pre-qualify you in as little as 5 minutes with no impact to your credit score.An equal housing lender. NMLS #10287.

