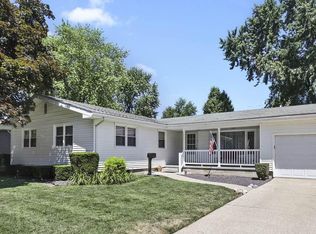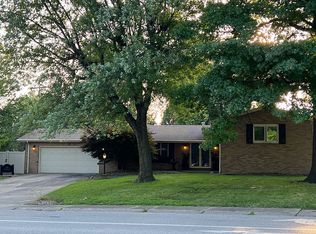I have a solid offer on this house but will do an Open House today to give any remaining people a chance to see it and possibly put in a better offer. 1-3pm today. See you there. A NEW PRICE DROP!! FROM $189,900 TO $174,900!! Plus, if you are working with a realtor, I will give your realtor $500 towards their commision if you buy this house. It's a win-win! Completely update home you have to see to believe. New windows, gutters, driveway, flooring, lighting, paint, kitchen with granite and appliances. Solid floor plan in this awesome quad-level home in the desirable Sherwood subdivision. The huge lot has a great fenced in backyard with covered patio(20x14) and the inside has enough space(2404 square feet) to meet all of your families needs. Enjoy 5 BR's, 2.5 baths, a large living room on the main floor and a family room in the basement. New waterproof luxury vinyl plank in the main areas and new carpet in the upstairs bedrooms. Mudroom/pantry and attached garage as well. This is the home to see if you love the west side of Springfield. Lower level laundry room with both gas and electric hookups for the dryer. I love this home.
This property is off market, which means it's not currently listed for sale or rent on Zillow. This may be different from what's available on other websites or public sources.

