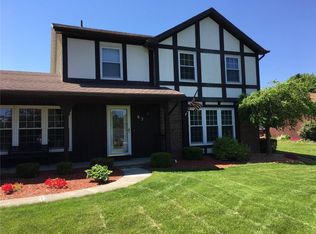Fantastic location! Private setting on end of cul-de-sac street. Brick & vinyl exterior/ Well cared for home. Formal dinging room and living rooms. Eat-in kitchen with oak cabinetry and updated counters (granite like)-all appliances included. Nice tile flooring! Family room features wood burning fireplace and bay window with great yard views. Sun room 16x19-vaulted ceiling, 3 sliders & tile floor. 1st floor laundry center! Master bedroom features walk-in closet and separate bath with glass door shower. Nice sized bedrooms! Full partially finished basement/rec room with paneled walls. Workshop room & additional crawl space basement storage. New hot water heater. New dishwasher. Easy one floor living! Offers reviewed after Open house on Sunday 3/15 .
This property is off market, which means it's not currently listed for sale or rent on Zillow. This may be different from what's available on other websites or public sources.
