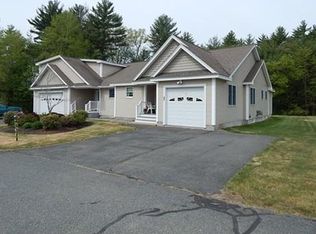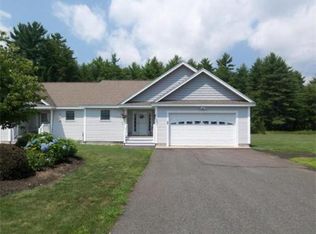Come see this gorgeous condo today!!! This is single-level living at it's finest. The open-concept floorplan features beautiful hardwood floors and recessed lighting throughout the main living areas. The kitchen features tons of cabinet space, corian countertops, under-cabinet lighting, stainless steel appliances and coutertop seating. The kitchen opens up nicely to the dining room and living room which features a beatiful gas fireplace. Off the living room you'll find an awesome 3 season porch. Next is the master suite which includes a huge walk-in closet and a gorgeous full bathroom with ceramic tile floors and a double vanity with granite countertops. Wrapping up the 1st-floor is the 2nd bedroom, 2nd full bathroom and the laundry area! On the 2nd-floor you have a huge 3rd bedroom with soaring 10ft ceilings and a custom barnwood closet! In the heated basement you'll find tons of space for future expansion, storage, etc. Wired for generator. Central air conditioning! Central vac!
This property is off market, which means it's not currently listed for sale or rent on Zillow. This may be different from what's available on other websites or public sources.

