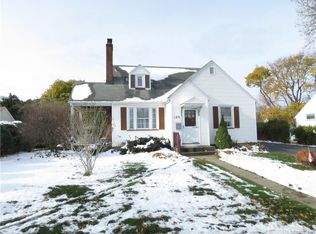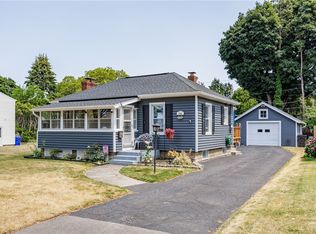Closed
$270,000
113 Nantucket Rd, Rochester, NY 14626
3beds
1,572sqft
Single Family Residence
Built in 1943
0.29 Acres Lot
$287,700 Zestimate®
$172/sqft
$2,076 Estimated rent
Home value
$287,700
$273,000 - $302,000
$2,076/mo
Zestimate® history
Loading...
Owner options
Explore your selling options
What's special
EXTRAORDINARY OPPORTUNITY TO LIVE IN AN AMAZING, WARM & INVITING CAPE COD HOME WITH TONS OF UPGRADES! MOVE-IN READY. ENTER INTO A SPACIOUS & ELEGANT LIVING ROOM W/ WOOD-BURNING FIREPLACE. FORMAL DINING ROOM OFF GOURMET CUSTOM KITCHEN W/ HIGH-END CABINETS, NEW COUNTERTOP WITH OVERSIZED SINK AND NEW STAINLESS-STEEL APPLIANCES. 1ST FLOOR 2 BEDROOM WITH CUSTOM BATHROOM AND NEW SHOWER GLASS DOOR. 2ND FLOOR MASTER SUITE BEDROOM WITH NEW MASTER SUITE BATH AND WALK-IN CLOSET. ENCLOSED A SCREENED PORCH LEADING TO A LOVELY PATIO IN THE PROFESSIONALLY LANDSCAPED AND MANAGEABLE YARD. FRESHLY PAINTED. NEW FLOORING THROUGHOUT THE HOME. NEW LIGHT FIXTURES. NEW WINDOWS. YOU MUST SEE MUCH MORE TO OFFER!! **JUST MINUTES FROM EVERYTHING** - CLOSE TO GREECE MALL, SHOPS & RESTAURANTS, AND HIGHWAYS. offers due Tuesday, 5/21 at 10am. OPEN HOUSE SUNDAY BETWEEN 12-2PM.
Zillow last checked: 8 hours ago
Listing updated: June 25, 2024 at 04:06am
Listed by:
Eman Safadi 718-825-2232,
Zulu Real Estate LLC
Bought with:
Kristi Hoff, 40HO1174955
Keller Williams Realty Greater Rochester
Source: NYSAMLSs,MLS#: R1538356 Originating MLS: Rochester
Originating MLS: Rochester
Facts & features
Interior
Bedrooms & bathrooms
- Bedrooms: 3
- Bathrooms: 2
- Full bathrooms: 2
- Main level bathrooms: 1
- Main level bedrooms: 2
Heating
- Gas, Forced Air
Cooling
- Central Air
Appliances
- Included: Dishwasher, Electric Oven, Electric Range, Gas Water Heater, Microwave, Refrigerator
- Laundry: In Basement
Features
- Den, Separate/Formal Dining Room, Eat-in Kitchen, Separate/Formal Living Room, Living/Dining Room, Bedroom on Main Level
- Flooring: Luxury Vinyl, Varies, Vinyl
- Basement: Full
- Number of fireplaces: 1
Interior area
- Total structure area: 1,572
- Total interior livable area: 1,572 sqft
Property
Parking
- Total spaces: 1
- Parking features: Attached, Garage
- Attached garage spaces: 1
Accessibility
- Accessibility features: Low Threshold Shower
Features
- Patio & porch: Enclosed, Patio, Porch, Screened
- Exterior features: Blacktop Driveway, Fence, Patio
- Fencing: Partial
Lot
- Size: 0.29 Acres
- Dimensions: 96 x 130
- Features: Residential Lot
Details
- Parcel number: 2628000741500014005000
- Special conditions: Standard
Construction
Type & style
- Home type: SingleFamily
- Architectural style: Cape Cod
- Property subtype: Single Family Residence
Materials
- Vinyl Siding, Copper Plumbing, PEX Plumbing
- Foundation: Block
- Roof: Asphalt
Condition
- Resale
- Year built: 1943
Utilities & green energy
- Electric: Circuit Breakers
- Sewer: Connected
- Water: Connected, Public
- Utilities for property: Cable Available, Sewer Connected, Water Connected
Community & neighborhood
Location
- Region: Rochester
- Subdivision: 48 Farmdale Tr
Other
Other facts
- Listing terms: Cash,Conventional,FHA,VA Loan
Price history
| Date | Event | Price |
|---|---|---|
| 6/18/2024 | Sold | $270,000+35.7%$172/sqft |
Source: | ||
| 5/22/2024 | Pending sale | $199,000$127/sqft |
Source: | ||
| 5/15/2024 | Listed for sale | $199,000+26.3%$127/sqft |
Source: | ||
| 11/14/2023 | Sold | $157,500$100/sqft |
Source: | ||
Public tax history
| Year | Property taxes | Tax assessment |
|---|---|---|
| 2024 | -- | $139,500 |
| 2023 | -- | $139,500 +21.3% |
| 2022 | -- | $115,000 |
Find assessor info on the county website
Neighborhood: 14626
Nearby schools
GreatSchools rating
- NAHolmes Road Elementary SchoolGrades: K-2Distance: 0.6 mi
- 3/10Olympia High SchoolGrades: 6-12Distance: 0.9 mi
- 5/10Buckman Heights Elementary SchoolGrades: 3-5Distance: 0.8 mi
Schools provided by the listing agent
- Elementary: Holmes Road Elementary
- Middle: Olympia School
- High: Olympia High School
- District: Greece
Source: NYSAMLSs. This data may not be complete. We recommend contacting the local school district to confirm school assignments for this home.

