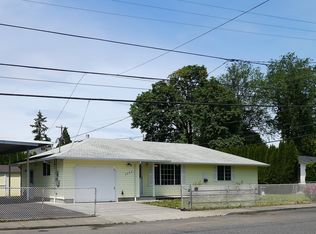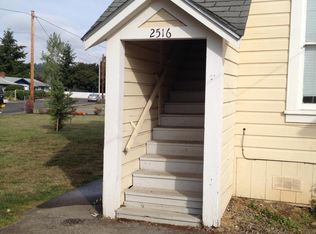This bungalow has charm and character. New roof and exterior paint, updated bathroom, nice covered back deck and completely fenced. Detached garage and RV parking. Refinished hardwood floors and new stove. The lower level has 2 non conforming bedrooms, laundry and plenty of room to make it your own.
This property is off market, which means it's not currently listed for sale or rent on Zillow. This may be different from what's available on other websites or public sources.

