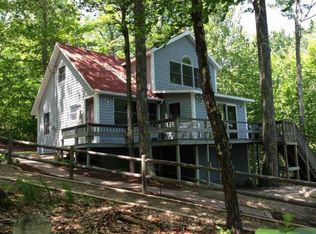Situated in a private cove on Merrymeeting Lake, you'll love this year round, lake front, ranch-style home with gorgeous views of the lake and mountains with access to hiking trails. Sprawling entertaining space on the 32' x 12' deck is great for parties or relaxing. As you walk in you'll notice the large mudroom. You will love the open concept floor plan with lots of windows for those million dollar views. 1st floor master bedroom with bathroom, tastefully done kitchen with stainless steel appliances, 2 generous sized spare bedrooms and full bathroom complete the upstairs. There is a full basement with a finished bonus room with washer/dryer hookups. Bonus features include radiant heat, a whole house generator and a dock that easily cranks out of water for winter storage. Though your neighborhood feels like a vacation community, your new home is just 5 minutes from the New Durham Elementary School and town. Enjoy all the year round activities on the lake
This property is off market, which means it's not currently listed for sale or rent on Zillow. This may be different from what's available on other websites or public sources.

