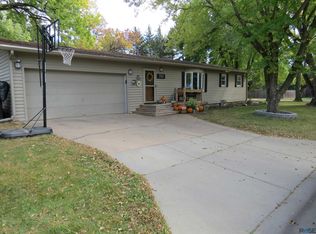The appeal of this home starts at the curb and continues inside. The kitchen is U shaped with plenty of cabinets, counterspace and open to dining area and large family room. The family room is accented with a brick fireplace and built in shelves to display your treasures. Also on the main level is a bright living room and formal dining area being used as playroom. Upstairs is 3 spacious bedrooms with large closets and a full bath with tiled shower walls. The lower level is being used as an office with a non legal 4th bedroom. An additional bathroom can be added in the lower level. The backyard is a peaceful paradise with plenty of shade trees, flower bed, and a pato for entertaining. This home is well maintained and has an attached 23x23 car garage. Located near schools and shopping in the highly sought after Brandon Valley School District. A perfect place to call home.
This property is off market, which means it's not currently listed for sale or rent on Zillow. This may be different from what's available on other websites or public sources.

