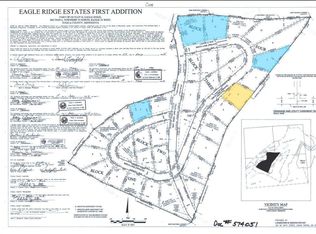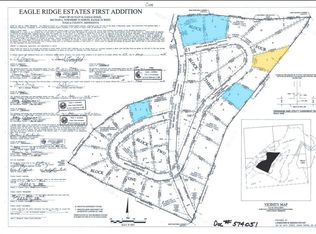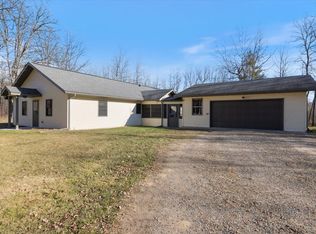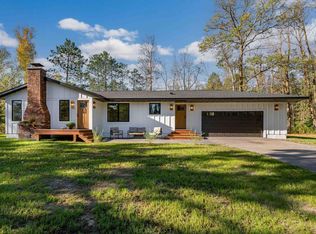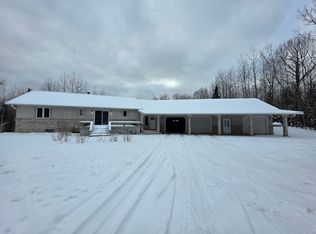Open to creative financing.
Looking for the perfect blend of golf and lake life in Northern Minnesota? This brand-new 3 bed, 2 bath home sits right on Hole #2 at Eagle Ridge Golf Course and comes with private access to Trout Lake. Enjoy a bright, open floor plan, spacious bedrooms, custom cabinetry, and a $5,000 appliance allowance to make the kitchen your own.
Private access to Trout Lake! Whether you’re after a year-round home or a weekend getaway, this property offers the best of both worlds—peaceful wooded privacy, lake access, and golf course convenience.
Located in Itasca County, this is a rare opportunity to own a home that truly checks all the boxes.
Active
$469,999
113 N Birch Ln, Coleraine, MN 55722
3beds
2,260sqft
Est.:
Single Family Residence
Built in 2025
0.74 Acres Lot
$-- Zestimate®
$208/sqft
$-- HOA
What's special
Lake accessBright open floor planSpacious bedroomsCustom cabinetryPeaceful wooded privacy
- 33 days |
- 616 |
- 11 |
Zillow last checked: 8 hours ago
Listing updated: November 21, 2025 at 12:01pm
Listed by:
Malcolm Wallaker 218-259-9837,
Pemberton RE
Source: NorthstarMLS as distributed by MLS GRID,MLS#: 6815114
Tour with a local agent
Facts & features
Interior
Bedrooms & bathrooms
- Bedrooms: 3
- Bathrooms: 2
- Full bathrooms: 2
Rooms
- Room types: Family Room, Bedroom 1, Bedroom 2, Bedroom 3, Kitchen
Bedroom 1
- Level: Main
- Area: 190.4 Square Feet
- Dimensions: 14x13.6
Bedroom 2
- Level: Main
- Area: 127.6 Square Feet
- Dimensions: 11.6x11
Bedroom 3
- Level: Main
- Area: 108 Square Feet
- Dimensions: 9x12
Family room
- Level: Main
- Area: 286 Square Feet
- Dimensions: 13x22
Kitchen
- Level: Main
- Area: 168 Square Feet
- Dimensions: 12x14
Heating
- Radiant Floor
Cooling
- Ductless Mini-Split
Appliances
- Included: Cooktop, Dishwasher, Dryer, Range, Refrigerator, Tankless Water Heater, Washer
Features
- Basement: None
- Has fireplace: No
Interior area
- Total structure area: 2,260
- Total interior livable area: 2,260 sqft
- Finished area above ground: 1,500
- Finished area below ground: 0
Property
Parking
- Total spaces: 4
- Parking features: Attached, Concrete
- Attached garage spaces: 3
- Uncovered spaces: 1
- Details: Garage Dimensions (765)
Accessibility
- Accessibility features: No Stairs External, No Stairs Internal
Features
- Levels: One
- Stories: 1
- Patio & porch: Deck
- Waterfront features: Association Access, Deeded Access, Dock, Shared, Waterfront Num(31021600), Lake Acres(1862), Lake Depth(135)
- Body of water: Trout Lake (31021600)
Lot
- Size: 0.74 Acres
- Dimensions: 196 x 164 x 225 x 176
- Features: On Golf Course, Many Trees
Details
- Foundation area: 2260
- Parcel number: 884470435
- Zoning description: Residential-Single Family
Construction
Type & style
- Home type: SingleFamily
- Property subtype: Single Family Residence
Materials
- Vinyl Siding, Concrete, Frame
- Roof: Age 8 Years or Less,Asphalt
Condition
- Age of Property: 0
- New construction: Yes
- Year built: 2025
Utilities & green energy
- Electric: 200+ Amp Service
- Gas: Propane
- Sewer: City Sewer - In Street
- Water: City Water - In Street
Community & HOA
Community
- Subdivision: Cic #19 Eagle Ridge Estates First Add
HOA
- Has HOA: No
Location
- Region: Coleraine
Financial & listing details
- Price per square foot: $208/sqft
- Annual tax amount: $482
- Date on market: 11/7/2025
- Cumulative days on market: 210 days
- Road surface type: Paved
Estimated market value
Not available
Estimated sales range
Not available
$1,574/mo
Price history
Price history
| Date | Event | Price |
|---|---|---|
| 11/7/2025 | Listed for sale | $469,999-2.1%$208/sqft |
Source: | ||
| 10/17/2025 | Listing removed | $479,900$212/sqft |
Source: | ||
| 8/7/2025 | Price change | $479,900-3.8%$212/sqft |
Source: | ||
| 7/6/2025 | Price change | $498,900-2.2%$221/sqft |
Source: | ||
| 6/8/2025 | Price change | $509,999-1%$226/sqft |
Source: | ||
Public tax history
Public tax history
Tax history is unavailable.BuyAbility℠ payment
Est. payment
$2,809/mo
Principal & interest
$2304
Property taxes
$341
Home insurance
$164
Climate risks
Neighborhood: 55722
Nearby schools
GreatSchools rating
- 4/10Vandyke Elementary SchoolGrades: PK-4Distance: 1 mi
- 4/10Connor-Jasper Middle SchoolGrades: 5-8Distance: 1.1 mi
- 5/10Greenway Senior High SchoolGrades: 9-12Distance: 1.1 mi
- Loading
- Loading
