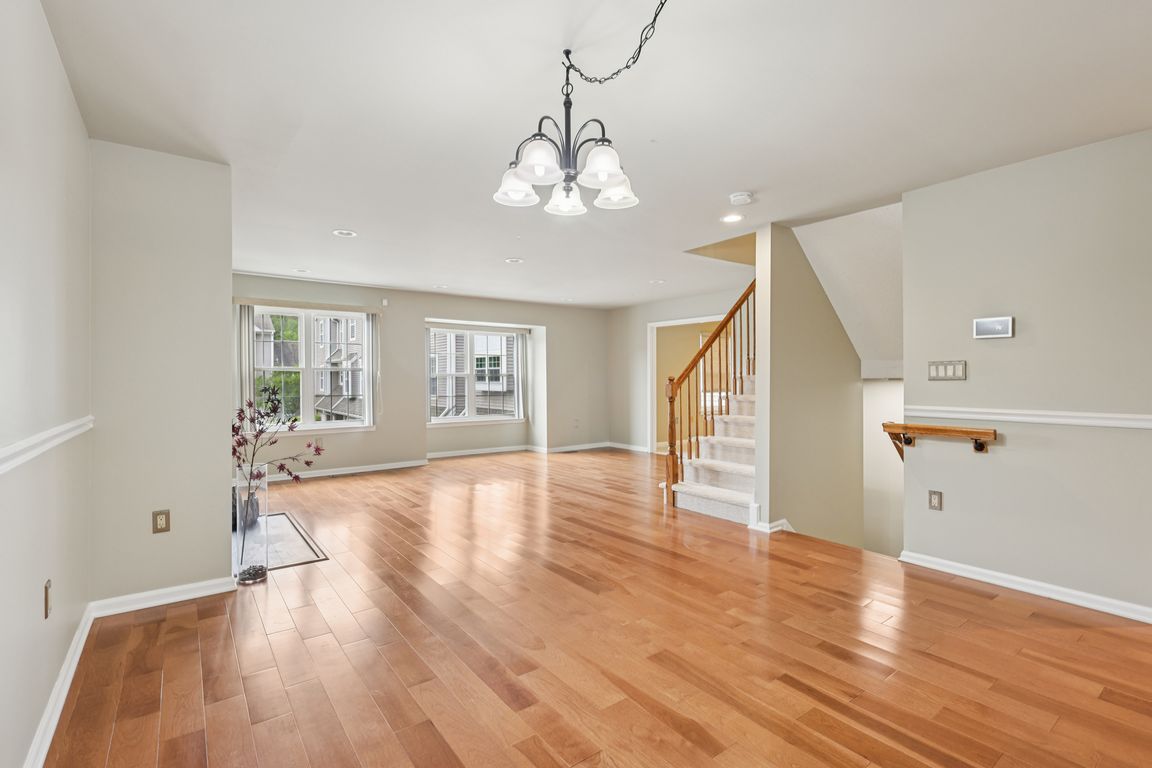
Pending
$760,000
4beds
2,351sqft
113 N Barrow Pl, Princeton, NJ 08540
4beds
2,351sqft
Townhouse
Built in 1993
1 Attached garage space
$323 price/sqft
$410 monthly HOA fee
What's special
Wooded backdropMove-in ready updatesFully updated kitchenPrivate en suite bedroomCustom built-in shelvingSerene primary suiteStainless steel appliances
Set in the sought-after Windsor Haven community, 113 N Barrow Place is the impressive Jamestown Elite—the largest model in the neighborhood—perfectly positioned with a wooded backdrop for year-round privacy and views. With a Princeton address and access to top-rated West Windsor schools, this 4-bedroom, 3.5-bath townhome blends generous space, thoughtful updates, ...
- 37 days |
- 206 |
- 2 |
Likely to sell faster than
Source: Bright MLS,MLS#: NJME2065398
Travel times
Living Room
Kitchen
Primary Bedroom
Zillow last checked: 7 hours ago
Listing updated: October 06, 2025 at 04:31am
Listed by:
Lisa Candella-Hulbert 609-865-2291,
BHHS Fox & Roach - Princeton,
Listing Team: Hallmark Platinum Group
Source: Bright MLS,MLS#: NJME2065398
Facts & features
Interior
Bedrooms & bathrooms
- Bedrooms: 4
- Bathrooms: 4
- Full bathrooms: 3
- 1/2 bathrooms: 1
- Main level bathrooms: 1
- Main level bedrooms: 1
Rooms
- Room types: Living Room, Primary Bedroom, Bedroom 2, Bedroom 3, Kitchen, Family Room, Foyer, Bedroom 1, Bathroom 1, Bathroom 2, Primary Bathroom
Primary bedroom
- Level: Upper
- Area: 238 Square Feet
- Dimensions: 17 x 14
Bedroom 1
- Level: Main
- Area: 140 Square Feet
- Dimensions: 14 x 10
Bedroom 2
- Level: Upper
- Area: 110 Square Feet
- Dimensions: 11 x 10
Bedroom 3
- Level: Upper
- Area: 130 Square Feet
- Dimensions: 10 x 13
Primary bathroom
- Level: Upper
- Area: 140 Square Feet
- Dimensions: 10 x 14
Bathroom 1
- Level: Main
- Area: 45 Square Feet
- Dimensions: 9 x 5
Bathroom 2
- Level: Upper
- Area: 35 Square Feet
- Dimensions: 7 x 5
Family room
- Level: Main
- Area: 252 Square Feet
- Dimensions: 21 x 12
Family room
- Level: Upper
- Area: 210 Square Feet
- Dimensions: 14 x 15
Foyer
- Level: Main
- Area: 132 Square Feet
- Dimensions: 11 x 12
Kitchen
- Level: Upper
- Area: 231 Square Feet
- Dimensions: 21 x 11
Living room
- Level: Upper
- Area: 567 Square Feet
- Dimensions: 21 x 27
Heating
- Forced Air, Natural Gas
Cooling
- Central Air, Electric
Appliances
- Included: Gas Water Heater
- Laundry: Upper Level
Features
- Eat-in Kitchen
- Flooring: Carpet, Ceramic Tile, Wood
- Has basement: No
- Number of fireplaces: 1
- Fireplace features: Wood Burning
Interior area
- Total structure area: 2,351
- Total interior livable area: 2,351 sqft
- Finished area above ground: 2,351
- Finished area below ground: 0
Video & virtual tour
Property
Parking
- Total spaces: 2
- Parking features: Garage Faces Front, Garage Door Opener, Attached, Driveway
- Attached garage spaces: 1
- Uncovered spaces: 1
Accessibility
- Accessibility features: None
Features
- Levels: Three
- Stories: 3
- Exterior features: Sidewalks, Balcony
- Pool features: None
Lot
- Features: Wooded
Details
- Additional structures: Above Grade, Below Grade
- Parcel number: 130000900213
- Zoning: R-3A
- Special conditions: Standard
Construction
Type & style
- Home type: Townhouse
- Architectural style: Other
- Property subtype: Townhouse
Materials
- Vinyl Siding
- Foundation: Slab
- Roof: Asphalt
Condition
- Excellent
- New construction: No
- Year built: 1993
Utilities & green energy
- Sewer: Public Sewer
- Water: Public
Community & HOA
Community
- Subdivision: Windsor Haven
HOA
- Has HOA: Yes
- Amenities included: Tennis Court(s), Tot Lots/Playground
- Services included: Common Area Maintenance, Snow Removal, Trash, Maintenance Structure
- HOA fee: $410 monthly
- HOA name: RCR MANAGEMENT
Location
- Region: Princeton
- Municipality: WEST WINDSOR TWP
Financial & listing details
- Price per square foot: $323/sqft
- Tax assessed value: $417,800
- Annual tax amount: $13,210
- Date on market: 9/25/2025
- Listing agreement: Exclusive Right To Sell
- Listing terms: Cash,Conventional
- Inclusions: See Inclusions Sheet
- Ownership: Condominium