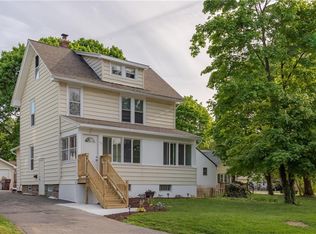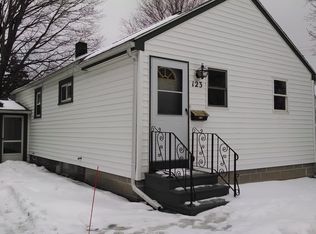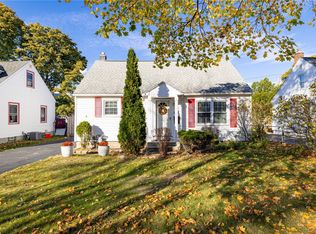Closed
$173,200
113 Mosley Rd, Rochester, NY 14616
3beds
1,056sqft
Single Family Residence
Built in 1926
8,624.88 Square Feet Lot
$201,500 Zestimate®
$164/sqft
$2,165 Estimated rent
Home value
$201,500
$191,000 - $214,000
$2,165/mo
Zestimate® history
Loading...
Owner options
Explore your selling options
What's special
Beautiful move in ready 3 bedroom 2 full bath colonial located in the heart of Greece! Close to RT 390, RT 104, shopping and restaurants! Fall in love with the spacious living room complete with newer windows and gorgeous shiplap paneling which opens to the heated enclosed porch and formal dining room perfect for entertaining! The large kitchen includes an eat-in area, pantry, beautiful stone backsplash and newer appliances! Full bath and 3 bedrooms located on the 2nd floor with brand new vinyl flooring. Convenient stair access to the attic allowing ample storage! Basement includes a full bath! Large detached 1.5 car garage allows for workspace and storage. Fully fenced in yard! Other updates include brand new tear off roof 2022, deck and garage roof 2018, newer wonder windows 2017, Rheem furnace approx. 2016, H20 tank 2014. Delayed Negotiations until Monday 5/8 at 5pm.
Zillow last checked: 8 hours ago
Listing updated: June 21, 2023 at 01:33pm
Listed by:
Stephanie M. Calkins 585-520-7370,
Keller Williams Realty Greater Rochester
Bought with:
Tracy A. Waters, 10401279352
Keller Williams Realty Greater Rochester
Source: NYSAMLSs,MLS#: R1468893 Originating MLS: Rochester
Originating MLS: Rochester
Facts & features
Interior
Bedrooms & bathrooms
- Bedrooms: 3
- Bathrooms: 2
- Full bathrooms: 2
Heating
- Gas, Forced Air
Appliances
- Included: Dryer, Dishwasher, Exhaust Fan, Gas Oven, Gas Range, Gas Water Heater, Refrigerator, Range Hood, Washer
- Laundry: In Basement
Features
- Ceiling Fan(s), Separate/Formal Dining Room, Eat-in Kitchen, Separate/Formal Living Room, Pantry
- Flooring: Carpet, Laminate, Tile, Varies, Vinyl
- Basement: Full,Sump Pump
- Has fireplace: No
Interior area
- Total structure area: 1,056
- Total interior livable area: 1,056 sqft
Property
Parking
- Total spaces: 1.5
- Parking features: Detached, Electricity, Garage, Storage
- Garage spaces: 1.5
Features
- Patio & porch: Deck, Enclosed, Patio, Porch
- Exterior features: Blacktop Driveway, Deck, Fully Fenced, Patio
- Fencing: Full
Lot
- Size: 8,624 sqft
- Dimensions: 75 x 115
- Features: Residential Lot
Details
- Parcel number: 2628000604800004004000
- Special conditions: Standard
Construction
Type & style
- Home type: SingleFamily
- Architectural style: Colonial,Two Story
- Property subtype: Single Family Residence
Materials
- Vinyl Siding
- Foundation: Block
- Roof: Asphalt
Condition
- Resale
- Year built: 1926
Utilities & green energy
- Electric: Circuit Breakers
- Sewer: Connected
- Water: Connected, Public
- Utilities for property: Sewer Connected, Water Connected
Community & neighborhood
Location
- Region: Rochester
- Subdivision: Dewey Ave
Other
Other facts
- Listing terms: Cash,Conventional,FHA,VA Loan
Price history
| Date | Event | Price |
|---|---|---|
| 6/21/2023 | Sold | $173,200+19.4%$164/sqft |
Source: | ||
| 5/9/2023 | Pending sale | $145,000$137/sqft |
Source: | ||
| 5/5/2023 | Listed for sale | $145,000+20.8%$137/sqft |
Source: | ||
| 12/18/2020 | Sold | $120,000+4.4%$114/sqft |
Source: | ||
| 11/2/2020 | Pending sale | $114,900$109/sqft |
Source: RE/MAX Plus #R1304068 Report a problem | ||
Public tax history
| Year | Property taxes | Tax assessment |
|---|---|---|
| 2024 | -- | $102,600 |
| 2023 | -- | $102,600 -2.3% |
| 2022 | -- | $105,000 |
Find assessor info on the county website
Neighborhood: 14616
Nearby schools
GreatSchools rating
- NAEnglish Village Elementary SchoolGrades: K-2Distance: 0.3 mi
- 5/10Arcadia Middle SchoolGrades: 6-8Distance: 1.6 mi
- 6/10Arcadia High SchoolGrades: 9-12Distance: 1.5 mi
Schools provided by the listing agent
- District: Greece
Source: NYSAMLSs. This data may not be complete. We recommend contacting the local school district to confirm school assignments for this home.


