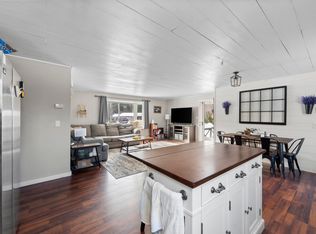Closed
Listed by:
Matt Yeaton,
KW Coastal and Lakes & Mountains Realty/Meredith 603-569-4663
Bought with: EXP Realty
$593,500
113 Morse Road, Plymouth, NH 03264
4beds
2,219sqft
Single Family Residence
Built in 2015
2 Acres Lot
$596,400 Zestimate®
$267/sqft
$3,599 Estimated rent
Home value
$596,400
Estimated sales range
Not available
$3,599/mo
Zestimate® history
Loading...
Owner options
Explore your selling options
What's special
Discover the perfect blend of comfort, style, and New Hampshire charm at 113 Morse Rd nestled in one of Plymouth’s most desirable neighborhoods.
Zillow last checked: 8 hours ago
Listing updated: July 01, 2025 at 02:14pm
Listed by:
Matt Yeaton,
KW Coastal and Lakes & Mountains Realty/Meredith 603-569-4663
Bought with:
Thomas McKenna
EXP Realty
Source: PrimeMLS,MLS#: 5037471
Facts & features
Interior
Bedrooms & bathrooms
- Bedrooms: 4
- Bathrooms: 3
- Full bathrooms: 2
- 1/2 bathrooms: 1
Heating
- Propane, Baseboard, Direct Vent, ENERGY STAR Qualified Equipment, Hot Water, Zoned, Wood Stove
Cooling
- None
Appliances
- Included: Dishwasher, Dryer, Microwave, Gas Range, Refrigerator, Washer, Propane Water Heater, Instant Hot Water, Tankless Water Heater
- Laundry: 2nd Floor Laundry
Features
- Ceiling Fan(s), Kitchen Island, Kitchen/Dining, Kitchen/Family, Kitchen/Living, Walk-In Closet(s)
- Flooring: Carpet, Hardwood, Tile
- Basement: Concrete,Daylight,Full,Insulated,Partially Finished,Interior Stairs,Walkout,Interior Access,Exterior Entry,Basement Stairs,Walk-Out Access
- Attic: Attic with Hatch/Skuttle
Interior area
- Total structure area: 3,611
- Total interior livable area: 2,219 sqft
- Finished area above ground: 2,019
- Finished area below ground: 200
Property
Parking
- Total spaces: 2
- Parking features: Paved, Auto Open, Direct Entry, Driveway, Garage, Attached
- Garage spaces: 2
- Has uncovered spaces: Yes
Features
- Levels: One and One Half
- Stories: 1
- Patio & porch: Covered Porch, Enclosed Porch, Screened Porch
- Has view: Yes
- View description: Mountain(s)
- Frontage length: Road frontage: 152
Lot
- Size: 2 Acres
- Features: Country Setting, Near Shopping, Near Skiing, Neighborhood, Rural, Near Hospital, Near School(s)
Details
- Parcel number: PLMHM223B074L
- Zoning description: Agriculture Zone
Construction
Type & style
- Home type: SingleFamily
- Architectural style: Cape
- Property subtype: Single Family Residence
Materials
- Board and Batten Exterior, Cedar Exterior, Combination Exterior, Shake Siding
- Foundation: Concrete
- Roof: Asphalt Shingle
Condition
- New construction: No
- Year built: 2015
Utilities & green energy
- Electric: 200+ Amp Service, Circuit Breakers
- Sewer: Private Sewer, Septic Tank
- Utilities for property: Phone, Cable, Propane, Underground Utilities
Community & neighborhood
Location
- Region: Plymouth
Other
Other facts
- Road surface type: Paved
Price history
| Date | Event | Price |
|---|---|---|
| 6/30/2025 | Sold | $593,500-0.9%$267/sqft |
Source: | ||
| 4/23/2025 | Listed for sale | $599,000$270/sqft |
Source: | ||
Public tax history
| Year | Property taxes | Tax assessment |
|---|---|---|
| 2024 | $10,937 +3% | $435,400 |
| 2023 | $10,615 +17.6% | $435,400 +51.7% |
| 2022 | $9,023 +10.3% | $287,000 |
Find assessor info on the county website
Neighborhood: 03264
Nearby schools
GreatSchools rating
- 8/10Plymouth Elementary SchoolGrades: PK-8Distance: 2.5 mi
- 5/10Plymouth Regional High SchoolGrades: 9-12Distance: 2.3 mi
Schools provided by the listing agent
- Elementary: Plymouth Elementary School
- Middle: Plymouth Elementary
- High: Plymouth Regional High School
- District: Plymouth School District
Source: PrimeMLS. This data may not be complete. We recommend contacting the local school district to confirm school assignments for this home.
Get pre-qualified for a loan
At Zillow Home Loans, we can pre-qualify you in as little as 5 minutes with no impact to your credit score.An equal housing lender. NMLS #10287.
Sell with ease on Zillow
Get a Zillow Showcase℠ listing at no additional cost and you could sell for —faster.
$596,400
2% more+$11,928
With Zillow Showcase(estimated)$608,328
