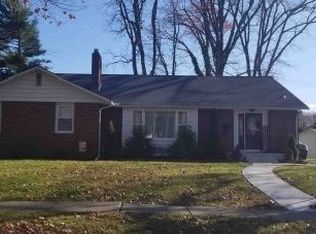MOTIVATED SELLER! PRICE DROP!!!Beautiful rancher with open floor plan, exposed beam and totally renovated living and kitchen area! New kitchen counters with soft close cabinets, large pantry and new light fixtures. Complete attic space large enough to stand. Updated bathrooms with double sink ! Complete unfinished basement with approximately 8 foot ceilings and close to 2000 square feet of space! AC Coil is 1 month old, hot water heater is less than 1 year old. Large detached garage/workshop. Large back yard !
This property is off market, which means it's not currently listed for sale or rent on Zillow. This may be different from what's available on other websites or public sources.
