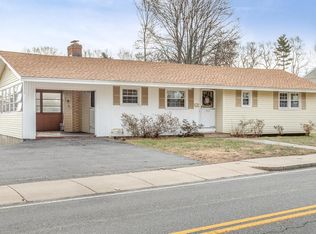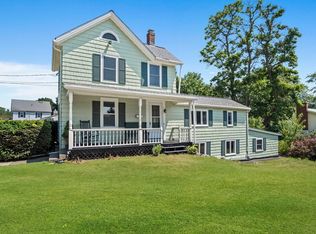Sold for $600,000
$600,000
113 Mishawum Rd, Woburn, MA 01801
3beds
1,422sqft
Single Family Residence
Built in 1960
10,034 Square Feet Lot
$684,300 Zestimate®
$422/sqft
$3,723 Estimated rent
Home value
$684,300
$650,000 - $725,000
$3,723/mo
Zestimate® history
Loading...
Owner options
Explore your selling options
What's special
Centrally located near Woburn Mall and public transportation. Kitchen offers the chef gas cooking. Many amenities that you may be looking for such as hardwood floors that have just been refinished on the 1st floor. Interior painting throughout gives the home an updated look. 1st floor family room addition gives you plenty of space for entertaining. Central Air Conditioning makes the house comfortable on those hot summer days. An unfinished basement gives you the opportunity to expand living spaces. LL has a walkout entrance. Oversized deck overlooks a landscaped yard. Many shops and restaurants nearby. Convenient to all major routes.
Zillow last checked: 8 hours ago
Listing updated: February 24, 2023 at 11:50am
Listed by:
Michael Austin 781-910-1998,
Austin Realty Group 781-272-5001
Bought with:
William Busiek
Berkshire Hathaway HomeServices Commonwealth Real Estate
Source: MLS PIN,MLS#: 73063423
Facts & features
Interior
Bedrooms & bathrooms
- Bedrooms: 3
- Bathrooms: 1
- Full bathrooms: 1
- Main level bedrooms: 3
Primary bedroom
- Features: Closet, Flooring - Hardwood, Window(s) - Bay/Bow/Box
- Level: Main,First
- Area: 156
- Dimensions: 13 x 12
Bedroom 2
- Features: Closet, Flooring - Hardwood, Window(s) - Bay/Bow/Box
- Level: Main,First
- Area: 121
- Dimensions: 11 x 11
Bedroom 3
- Features: Closet, Flooring - Hardwood, Window(s) - Bay/Bow/Box
- Level: Main,First
- Area: 120
- Dimensions: 12 x 10
Bathroom 1
- Level: First
Family room
- Features: Closet, Flooring - Hardwood, Window(s) - Bay/Bow/Box, Exterior Access, Open Floorplan, Slider
- Level: Main,First
- Area: 308
- Dimensions: 22 x 14
Kitchen
- Features: Flooring - Hardwood, Window(s) - Bay/Bow/Box, Open Floorplan
- Level: First
- Area: 304
- Dimensions: 16 x 19
Living room
- Features: Flooring - Hardwood
- Level: First
- Area: 224
- Dimensions: 16 x 14
Heating
- Baseboard, Natural Gas
Cooling
- Central Air
Appliances
- Included: Gas Water Heater, Oven, Range, Refrigerator, Washer, Dryer
- Laundry: In Basement
Features
- Flooring: Hardwood
- Doors: Insulated Doors
- Windows: Insulated Windows, Screens
- Basement: Full,Walk-Out Access
- Number of fireplaces: 1
- Fireplace features: Living Room
Interior area
- Total structure area: 1,422
- Total interior livable area: 1,422 sqft
Property
Parking
- Total spaces: 6
- Parking features: Paved Drive, Off Street
- Uncovered spaces: 6
Features
- Patio & porch: Deck, Patio
- Exterior features: Deck, Patio, Rain Gutters, Professional Landscaping, Screens
Lot
- Size: 10,034 sqft
Details
- Parcel number: M:30 B:07 L:57 U:00,906974
- Zoning: R-1
Construction
Type & style
- Home type: SingleFamily
- Architectural style: Ranch
- Property subtype: Single Family Residence
Materials
- Frame
- Foundation: Concrete Perimeter
- Roof: Shingle
Condition
- Year built: 1960
Utilities & green energy
- Electric: Circuit Breakers, 100 Amp Service
- Sewer: Public Sewer
- Water: Public
- Utilities for property: for Gas Range
Green energy
- Energy efficient items: Thermostat
Community & neighborhood
Community
- Community features: Public Transportation, Shopping, Park, Walk/Jog Trails, Medical Facility, Laundromat, Bike Path, Highway Access, House of Worship, Private School, Public School, T-Station
Location
- Region: Woburn
Other
Other facts
- Road surface type: Paved
Price history
| Date | Event | Price |
|---|---|---|
| 2/24/2023 | Sold | $600,000+0%$422/sqft |
Source: MLS PIN #73063423 Report a problem | ||
| 12/24/2022 | Contingent | $599,900$422/sqft |
Source: MLS PIN #73063423 Report a problem | ||
| 12/7/2022 | Listed for sale | $599,900$422/sqft |
Source: MLS PIN #73063423 Report a problem | ||
Public tax history
| Year | Property taxes | Tax assessment |
|---|---|---|
| 2025 | $4,794 +11.6% | $561,400 +5.3% |
| 2024 | $4,295 -0.9% | $532,900 +6.9% |
| 2023 | $4,336 +1.2% | $498,400 +8.6% |
Find assessor info on the county website
Neighborhood: 01801
Nearby schools
GreatSchools rating
- 4/10John F Kennedy Middle SchoolGrades: 6-8Distance: 0.3 mi
- 6/10Woburn High SchoolGrades: 9-12Distance: 0.9 mi
Schools provided by the listing agent
- Elementary: Hurld Wyman
- Middle: Kennedy Middle
- High: Woburn High
Source: MLS PIN. This data may not be complete. We recommend contacting the local school district to confirm school assignments for this home.
Get a cash offer in 3 minutes
Find out how much your home could sell for in as little as 3 minutes with a no-obligation cash offer.
Estimated market value$684,300
Get a cash offer in 3 minutes
Find out how much your home could sell for in as little as 3 minutes with a no-obligation cash offer.
Estimated market value
$684,300

