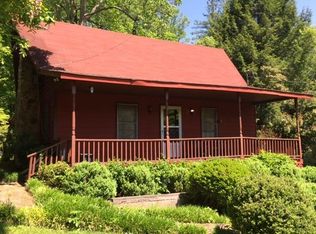Closed
$980,000
113 Mills Lane Rd, Ball Ground, GA 30107
5beds
4,196sqft
Single Family Residence, Residential
Built in 2024
0.52 Acres Lot
$996,600 Zestimate®
$234/sqft
$2,139 Estimated rent
Home value
$996,600
$927,000 - $1.08M
$2,139/mo
Zestimate® history
Loading...
Owner options
Explore your selling options
What's special
NEW HOME - MOVE-IN READY! Welcome to Malone's Pond, the perfect community to experience the incredible BERCHER HOMES Collection, right in downtown Ball Ground. Enjoy country living just steps away from downtown shopping, dining, and beautiful walking trails. Introducing the OXFORD Plan A on a basement—a home designed for both luxury and functionality. This professionally curated market home will truly WOW you! The kitchen is the heart of this home, featuring a large island, walk-in pantry, and a fantastic view of the family room, making it perfect for entertaining. The spacious owner's bedroom and bath, along with three secondary bedrooms and baths on the second level, provide ample room and privacy for family or guests. Upgrades include a covered deck, an extended side porch, and a lot that offers a glimpse of the pond. Malone's Pond offers an amazing opportunity for your forever home, minutes from Cumming, Alpharetta, and Crabapple. This is the first time the BERCHER HOME experience has been available in Cherokee County, and we are excited to bring this level of craftsmanship and commitment to excellence to this location. With stellar reviews and many return buyers, you'll understand why BERCHER HOMES is highly regarded. Visit us soon and discover why GREAT HOMES lead to a GREAT LIFE. This home comes with a 1-year builder warranty.
Zillow last checked: 8 hours ago
Listing updated: October 17, 2024 at 09:09am
Listing Provided by:
Evelyn Calhoun,
Virtual Properties Realty.com,
Cherie Martin,
Virtual Properties Realty.com
Bought with:
Reagan Bernard, 420883
Compass
Source: FMLS GA,MLS#: 7420372
Facts & features
Interior
Bedrooms & bathrooms
- Bedrooms: 5
- Bathrooms: 6
- Full bathrooms: 5
- 1/2 bathrooms: 1
- Main level bathrooms: 1
- Main level bedrooms: 1
Primary bedroom
- Features: Oversized Master
- Level: Oversized Master
Bedroom
- Features: Oversized Master
Primary bathroom
- Features: Double Vanity, Separate His/Hers, Separate Tub/Shower, Skylights
Dining room
- Features: Separate Dining Room
Kitchen
- Features: Breakfast Bar, Breakfast Room, Cabinets Other, Cabinets Stain, Eat-in Kitchen, Pantry, Pantry Walk-In, Stone Counters, View to Family Room
Heating
- Central
Cooling
- Central Air
Appliances
- Included: Dishwasher
- Laundry: Laundry Room, Upper Level
Features
- Bookcases, Double Vanity, Entrance Foyer, High Ceilings 9 ft Upper, High Ceilings 10 ft Main, Walk-In Closet(s)
- Flooring: Carpet, Ceramic Tile
- Windows: Double Pane Windows
- Basement: Daylight,Unfinished
- Number of fireplaces: 1
- Fireplace features: Factory Built, Gas Starter
- Common walls with other units/homes: No Common Walls
Interior area
- Total structure area: 4,196
- Total interior livable area: 4,196 sqft
Property
Parking
- Total spaces: 3
- Parking features: Attached, Garage
- Attached garage spaces: 3
Accessibility
- Accessibility features: Accessible Entrance, Accessible Kitchen Appliances
Features
- Levels: Two
- Stories: 2
- Patio & porch: Deck
- Exterior features: Private Yard, Rain Gutters
- Pool features: None
- Spa features: None
- Fencing: None
- Has view: Yes
- View description: Creek/Stream, Trees/Woods, Water
- Has water view: Yes
- Water view: Creek/Stream,Water
- Waterfront features: None
- Body of water: None
Lot
- Size: 0.52 Acres
- Features: Back Yard, Front Yard, Irregular Lot, Landscaped
Details
- Additional structures: None
- Parcel number: 04N04 032
- Other equipment: None
- Horse amenities: None
Construction
Type & style
- Home type: SingleFamily
- Architectural style: Traditional
- Property subtype: Single Family Residence, Residential
Materials
- Cement Siding, HardiPlank Type
- Foundation: Concrete Perimeter
- Roof: Composition
Condition
- New Construction
- New construction: Yes
- Year built: 2024
Details
- Builder name: Bercher Homes
- Warranty included: Yes
Utilities & green energy
- Electric: 110 Volts, 220 Volts
- Sewer: Public Sewer
- Water: Public
- Utilities for property: Cable Available, Electricity Available, Natural Gas Available, Phone Available, Water Available
Green energy
- Energy efficient items: None
- Energy generation: None
Community & neighborhood
Security
- Security features: Carbon Monoxide Detector(s), Security Gate, Smoke Detector(s)
Community
- Community features: Gated, Homeowners Assoc, Sidewalks, Street Lights
Location
- Region: Ball Ground
- Subdivision: Malone's Pond
HOA & financial
HOA
- Has HOA: Yes
Other
Other facts
- Road surface type: Paved
Price history
| Date | Event | Price |
|---|---|---|
| 10/10/2024 | Sold | $980,000-0.3%$234/sqft |
Source: | ||
| 9/23/2024 | Pending sale | $983,400$234/sqft |
Source: | ||
| 8/5/2024 | Listed for sale | $983,400$234/sqft |
Source: | ||
| 8/1/2024 | Pending sale | $983,400$234/sqft |
Source: | ||
| 7/13/2024 | Listed for sale | $983,400-2%$234/sqft |
Source: | ||
Public tax history
Tax history is unavailable.
Neighborhood: 30107
Nearby schools
GreatSchools rating
- 6/10Ball Ground Elementary SchoolGrades: PK-5Distance: 1 mi
- 7/10Creekland Middle SchoolGrades: 6-8Distance: 7.7 mi
- 9/10Creekview High SchoolGrades: 9-12Distance: 7.6 mi
Schools provided by the listing agent
- Elementary: Ball Ground
- Middle: Creekland - Cherokee
- High: Creekview
Source: FMLS GA. This data may not be complete. We recommend contacting the local school district to confirm school assignments for this home.
Get a cash offer in 3 minutes
Find out how much your home could sell for in as little as 3 minutes with a no-obligation cash offer.
Estimated market value
$996,600
Get a cash offer in 3 minutes
Find out how much your home could sell for in as little as 3 minutes with a no-obligation cash offer.
Estimated market value
$996,600
