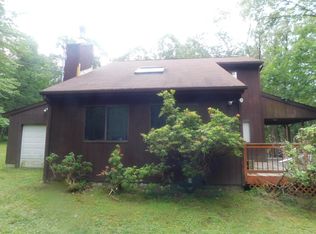Sold for $290,900 on 10/24/23
$290,900
113 Messerle Ct, Bushkill, PA 18324
4beds
1,801sqft
Single Family Residence
Built in 1991
0.52 Acres Lot
$314,700 Zestimate®
$162/sqft
$2,385 Estimated rent
Home value
$314,700
$299,000 - $330,000
$2,385/mo
Zestimate® history
Loading...
Owner options
Explore your selling options
What's special
Your perfect mountain home nestled in the woods! This 4 bed 3 bath offers the perfect place for you & your family. Enter to a beautiful stone faced wood burning fireplace with an open walkway above. The first floor features master bd/ba. New gray vinyl flooring & carpet. You will be blown away by the huge NEW kitchen w/ SS appliances, dual peninsulas, soft close floor to ceiling cabinets w/ endless countertop space! Relax on the front porch or in the privacy of the oversized back deck. This amazing property is located in the community of Pine Ridge. Minutes from Bushkill falls and Route 209. You'll find lakes for fishing, pool for swimming, basketball courts, pavilion, community center w/ scheduled events & so much more! Dont miss out on the opportunity to capture your forever home!
Zillow last checked: 8 hours ago
Listing updated: February 18, 2025 at 03:06pm
Listed by:
Kathryn Smith 919-614-3763,
Better Homes and Gardens Real Estate Wilkins & Associates - Stroudsburg
Bought with:
Ali Cabrera, AB069374
Keller Williams Real Estate - Stroudsburg
Source: PMAR,MLS#: PM-108488
Facts & features
Interior
Bedrooms & bathrooms
- Bedrooms: 4
- Bathrooms: 3
- Full bathrooms: 2
- 1/2 bathrooms: 1
Primary bedroom
- Description: Celing Fan, Carpet
- Level: First
- Area: 144
- Dimensions: 12 x 12
Bedroom 2
- Description: Walk in closet
- Level: Second
- Area: 120
- Dimensions: 10 x 12
Bedroom 3
- Level: Second
- Area: 120
- Dimensions: 10 x 12
Bedroom 4
- Level: Second
- Area: 120
- Dimensions: 10 x 12
Primary bathroom
- Description: Tiled Shower
- Level: First
- Area: 40
- Dimensions: 8 x 5
Bathroom 2
- Description: W/D Hookup
- Level: First
- Area: 70
- Dimensions: 10 x 7
Bathroom 3
- Description: Shower/ Tub
- Level: Second
- Area: 40
- Dimensions: 8 x 5
Eating area
- Level: First
- Area: 143
- Dimensions: 11 x 13
Family room
- Description: vinyl flooring
- Level: First
- Area: 196
- Dimensions: 14 x 14
Kitchen
- Description: SS Appliance, Vinyl, Granite, Shaker Cabinets
- Level: First
- Area: 195
- Dimensions: 15 x 13
Living room
- Description: Vinal, Fireplace
- Level: First
- Area: 300
- Dimensions: 15 x 20
Heating
- Baseboard, Wood Stove, Electric
Cooling
- Ceiling Fan(s)
Appliances
- Included: Electric Range, Refrigerator, Water Heater, Dishwasher, Microwave, Stainless Steel Appliance(s)
- Laundry: Electric Dryer Hookup, Washer Hookup
Features
- Eat-in Kitchen, Granite Counters, Walk-In Closet(s), Storage
- Flooring: Carpet, Laminate, Tile
- Basement: Crawl Space
- Has fireplace: Yes
- Fireplace features: Basement
- Common walls with other units/homes: No Common Walls
Interior area
- Total structure area: 1,801
- Total interior livable area: 1,801 sqft
- Finished area above ground: 1,801
- Finished area below ground: 0
Property
Parking
- Total spaces: 1
- Parking features: Garage - Attached
- Attached garage spaces: 1
Features
- Levels: One and One Half
- Stories: 1
- Patio & porch: Porch, Deck
Lot
- Size: 0.52 Acres
- Features: Cul-De-Sac, Level, Wooded
Details
- Parcel number: 193.040319 041769
- Zoning description: Residential
Construction
Type & style
- Home type: SingleFamily
- Architectural style: Contemporary
- Property subtype: Single Family Residence
Materials
- Vinyl Siding, Attic/Crawl Hatchway(s) Insulated
- Roof: Shingle
Condition
- Year built: 1991
Utilities & green energy
- Electric: 200+ Amp Service
- Sewer: Septic Tank
- Water: Private
Community & neighborhood
Security
- Security features: 24 Hour Security
Location
- Region: Bushkill
- Subdivision: Pine Ridge
HOA & financial
HOA
- Has HOA: Yes
- HOA fee: $800 monthly
- Amenities included: Security, Gated, Clubhouse, Outdoor Pool
Other
Other facts
- Listing terms: Cash,Conventional,FHA
- Road surface type: Paved
Price history
| Date | Event | Price |
|---|---|---|
| 10/24/2023 | Sold | $290,900-3%$162/sqft |
Source: PMAR #PM-108488 | ||
| 8/10/2023 | Listed for sale | $299,900+93.5%$167/sqft |
Source: PMAR #PM-108488 | ||
| 6/13/2023 | Sold | $155,000-13.8%$86/sqft |
Source: PMAR #PM-104003 | ||
| 2/20/2023 | Listed for sale | $179,900$100/sqft |
Source: | ||
Public tax history
| Year | Property taxes | Tax assessment |
|---|---|---|
| 2024 | $4,354 +1.5% | $26,960 |
| 2023 | $4,289 +3.2% | $26,960 |
| 2022 | $4,155 +0.9% | $26,960 |
Find assessor info on the county website
Neighborhood: 18324
Nearby schools
GreatSchools rating
- 6/10Bushkill El SchoolGrades: K-5Distance: 3.1 mi
- 3/10Lehman Intermediate SchoolGrades: 6-8Distance: 3.4 mi
- 3/10East Stroudsburg Senior High School NorthGrades: 9-12Distance: 3.5 mi

Get pre-qualified for a loan
At Zillow Home Loans, we can pre-qualify you in as little as 5 minutes with no impact to your credit score.An equal housing lender. NMLS #10287.
Sell for more on Zillow
Get a free Zillow Showcase℠ listing and you could sell for .
$314,700
2% more+ $6,294
With Zillow Showcase(estimated)
$320,994