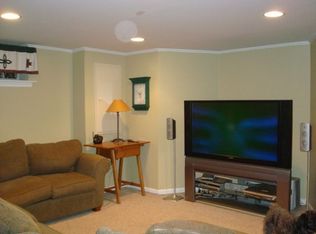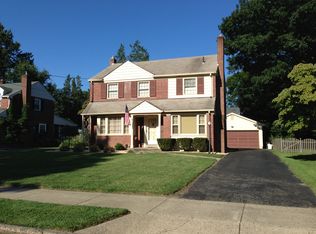Welcome to 113 Merion Ave located in the Colwick section of Cherry Hill. Come and enjoy this classic brick colonial nestled in a wonderful neighborhood. There are many wonderful features to this home. Included are HARD WOOD FLORRING in both the living room and dining room, an elegant staircase and finished wood work. In the kitchen there are 12~ ceramic tile, GE Profile STAINLESS STEEL refrigerator and dishwasher, as well as a SAMSUNG 5 BURNER GAS RANGE. The basement is finished and has the laundry room is placed there as well. The back yard has a chain link fence and is also graced with permanent playground equipment. Really, plenty to enjoy with access to the Cherry Hill mall and surrounding shopping districts and easy access to area highways and bus routes.
This property is off market, which means it's not currently listed for sale or rent on Zillow. This may be different from what's available on other websites or public sources.

