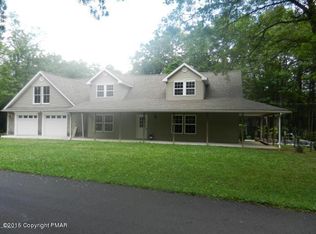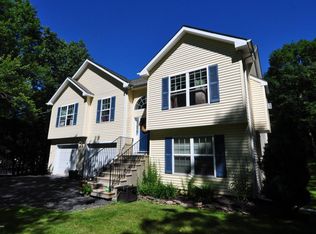Sold for $290,000
$290,000
113 Meckesville Rd, Albrightsville, PA 18210
4beds
1,820sqft
Single Family Residence
Built in 1989
0.46 Acres Lot
$331,100 Zestimate®
$159/sqft
$2,265 Estimated rent
Home value
$331,100
$311,000 - $351,000
$2,265/mo
Zestimate® history
Loading...
Owner options
Explore your selling options
What's special
Perfect Mountain Home Located in AIRBN Friendly Area! This 4 Bed 2 Bath Home has New Roof, all New flooring and Paint, New Forced Air Heating & Central AC! Must see the Huge Bonus 4 Season Room perfect to Play Games in, Read and Relax. Come Relax on Front Porch, BBQ on Back Deck And Enjoy all that the Poconos has to offer. Fully Furnished, including EVERYTHING, you can start using right away as First Home, Vacation Home or Short-term Rental. Community features Pool, Clubhouse, Playground, Baseball Field, Tennis and Basketball Courts. Check out nearby Hickory Run State Park, Kalahari, Lake Hamony, Multiple Ski Areas! 1 Car Detached Garage & Low Taxes! Seller considering All Offers!
Zillow last checked: 8 hours ago
Listing updated: March 03, 2025 at 01:26am
Listed by:
Sylwia Sacci 570-402-7767,
Pocono Mountains Real Estate, Inc - Brodheadsville
Bought with:
Beth Hogan, RS360160
exp Realty, LLC - Philadelphia
Source: PMAR,MLS#: PM-100849
Facts & features
Interior
Bedrooms & bathrooms
- Bedrooms: 4
- Bathrooms: 2
- Full bathrooms: 1
- 1/2 bathrooms: 1
Primary bedroom
- Level: Second
- Area: 149.34
- Dimensions: 13.1 x 11.4
Bedroom 2
- Level: Second
- Area: 104.88
- Dimensions: 13.8 x 7.6
Bedroom 3
- Level: Second
- Area: 101.38
- Dimensions: 13.7 x 7.4
Bedroom 4
- Level: Second
- Area: 100.57
- Dimensions: 11.3 x 8.9
Bathroom 2
- Level: Second
- Area: 47.6
- Dimensions: 8.5 x 5.6
Bathroom 3
- Level: First
- Area: 48.36
- Dimensions: 7.8 x 6.2
Family room
- Level: First
- Area: 302.72
- Dimensions: 17.6 x 17.2
Kitchen
- Level: First
- Area: 102.9
- Dimensions: 10.5 x 9.8
Laundry
- Level: First
- Area: 87.01
- Dimensions: 11.3 x 7.7
Living room
- Level: First
- Area: 270.72
- Dimensions: 19.2 x 14.1
Other
- Level: Upper
- Area: 768
- Dimensions: 32 x 24
Heating
- Heat Pump, Electric
Cooling
- Central Air
Appliances
- Included: Electric Range, Refrigerator, Water Heater, Dishwasher, Microwave, Washer, Dryer
- Laundry: Electric Dryer Hookup, Washer Hookup
Features
- Granite Counters
- Flooring: Carpet, Vinyl
- Basement: Crawl Space,Sump Pump,Vapor Barrier
- Has fireplace: Yes
- Fireplace features: Living Room, Free Standing
- Common walls with other units/homes: No Common Walls
Interior area
- Total structure area: 1,820
- Total interior livable area: 1,820 sqft
- Finished area above ground: 1,820
- Finished area below ground: 0
Property
Parking
- Total spaces: 1
- Parking features: Garage
- Garage spaces: 1
Features
- Stories: 1
- Patio & porch: Porch, Deck
Lot
- Size: 0.46 Acres
- Features: Level, Wooded
Details
- Additional structures: Shed(s)
- Parcel number: 12A51TLTR2641
- Zoning description: Residential
Construction
Type & style
- Home type: SingleFamily
- Architectural style: Contemporary
- Property subtype: Single Family Residence
Materials
- Stone Veneer, Vinyl Siding
- Roof: Asphalt,Fiberglass
Condition
- Year built: 1989
Utilities & green energy
- Electric: 200+ Amp Service
- Sewer: Septic Tank
- Water: Well
- Utilities for property: Cable Available
Community & neighborhood
Location
- Region: Albrightsville
- Subdivision: Mount Pocahontas
HOA & financial
HOA
- Has HOA: Yes
- HOA fee: $412 annually
- Amenities included: Clubhouse, Playground, Outdoor Pool, Tennis Court(s)
Other
Other facts
- Listing terms: Cash,Conventional,FHA,USDA Loan,VA Loan
- Road surface type: Paved
Price history
| Date | Event | Price |
|---|---|---|
| 8/18/2023 | Sold | $290,000-9.1%$159/sqft |
Source: PMAR #PM-100849 Report a problem | ||
| 5/31/2023 | Listed for sale | $319,000$175/sqft |
Source: PMAR #PM-100849 Report a problem | ||
| 5/19/2023 | Listing removed | -- |
Source: PMAR #PM-100849 Report a problem | ||
| 3/28/2023 | Listed for sale | $319,000$175/sqft |
Source: PMAR #PM-100849 Report a problem | ||
| 3/1/2023 | Listing removed | -- |
Source: PMAR #PM-100849 Report a problem | ||
Public tax history
| Year | Property taxes | Tax assessment |
|---|---|---|
| 2025 | $4,076 +5.1% | $66,250 |
| 2024 | $3,877 +1.3% | $66,250 |
| 2023 | $3,827 | $66,250 |
Find assessor info on the county website
Neighborhood: 18210
Nearby schools
GreatSchools rating
- 6/10Penn/Kidder CampusGrades: PK-8Distance: 3.2 mi
- 5/10Jim Thorpe Area Senior High SchoolGrades: 9-12Distance: 11.4 mi

Get pre-qualified for a loan
At Zillow Home Loans, we can pre-qualify you in as little as 5 minutes with no impact to your credit score.An equal housing lender. NMLS #10287.

