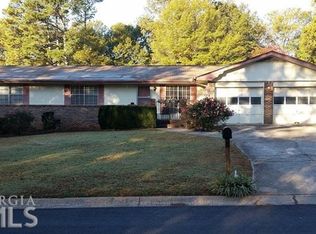Don't miss your opportunity to own this beautiful and well-maintained home located close to shopping and dining. This immaculate ranch is located on a quiet cul-de-sac street with no through traffic and offers over 2000 sq. feet of living space. Open floor plan with 3 bedrooms, 2.5 baths plus a flex room which could be used as an office or 4th bedroom. Updated kitchen with custom wood cabinetry, granite countertops, tile backsplash, stainless steel appliances, and an eat-in kitchen bar. Oversize family room with fireplace will accommodate seating for the entire family. Large master suite with walk-in closet and master bath with garden tub and separate shower. Split bedroom plan with 2 additional spacious secondary bedrooms with Jack & Jill bath. The backyard is perfect for entertaining and features a large deck partially covered with a gazebo overlooking the 24 foot above ground salt-water pool with timer. In addition to the 2-car attached garage there is also a 2 car detached garage/workshop with power and an upstairs storage area. Covered RV storage (31'x12'x12') with power. The home has so much to offer and a multitude of upgrades. Landscaped, sodded front and back yard with separate, metered irrigation system. Backyard with privacy fence. Newly paved driveway. Seven year old architectural shingled roof. Heavy duty Trane HVAC system. Gutter guards. Updated lighting and ceiling fans throughout. No carpet in living areas or bedrooms. Granite tops in kitchen and all bathrooms. All toilets, sinks, and bath fixtures have been upgraded. Bathroom showers/tub have been refinished. Tiled baths. Blinds throughout. Security system. So much more! Make an appointment to visit this home and see for yourself. Use one of our preferred lenders and receive a $500 lender credit.
This property is off market, which means it's not currently listed for sale or rent on Zillow. This may be different from what's available on other websites or public sources.
