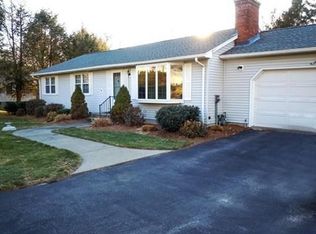Fabulous location and wonderful neighborhood! This expansive cape home features great space and has a much sought out first floor in-law apartment or teen suite! Picturesque stone walls lead to two front entrances! Large living room w/hardwood under the carpet, built ins, fireplace! Livingroom leads to first floor master bedroom w/adjacent full bath. Diningroom w/carpet (hardwood underneath). Spacious kitchen w/dining area and leads to separate hallway with front and back door and also leads to inlaw area/apartment. Inlaw has its own entrance from side of house and features familyroom w/hardwood floors, bedroom w/hardwood, full bath, kitchen. Second floor has two additional great size bedrooms with hardwood floor and ample closet space. Partially finished basement has fireplace, bar area, leads to storage area and two car garage. Back yard easy to maintain with back covered patio. House needs cosmetic updating but great value!! Don't miss out! Open house Sunday Feb. 10th 11:30-1:00.
This property is off market, which means it's not currently listed for sale or rent on Zillow. This may be different from what's available on other websites or public sources.
